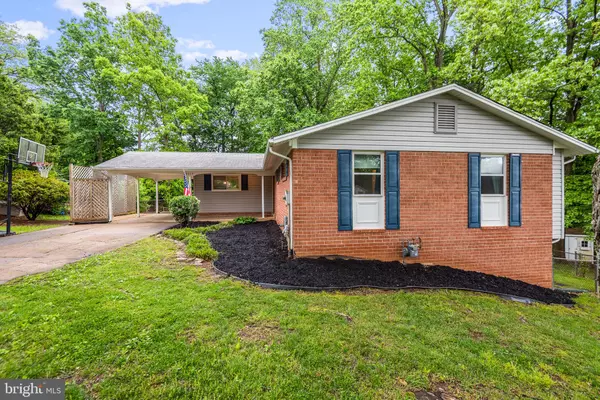For more information regarding the value of a property, please contact us for a free consultation.
5115 PUMPHREY DR Fairfax, VA 22032
Want to know what your home might be worth? Contact us for a FREE valuation!

Our team is ready to help you sell your home for the highest possible price ASAP
Key Details
Sold Price $725,000
Property Type Single Family Home
Sub Type Detached
Listing Status Sold
Purchase Type For Sale
Square Footage 2,340 sqft
Price per Sqft $309
Subdivision Kings Park West
MLS Listing ID VAFX2126390
Sold Date 06/09/23
Style Ranch/Rambler
Bedrooms 4
Full Baths 3
HOA Y/N N
Abv Grd Liv Area 1,340
Originating Board BRIGHT
Year Built 1973
Annual Tax Amount $7,828
Tax Year 2023
Lot Size 10,867 Sqft
Acres 0.25
Property Description
This stunning home, located in the highly sought-after Kings Park West neighborhood, has everything you've been searching for. Step inside and experience the inviting ambiance and exceptional finishes that are evident throughout. The open floor plan of this home is filled with natural light, highlighting every detail and accentuating the sense of spaciousness. The gourmet-style kitchen, designed for the chef-inspired, is a true standout feature. Step out onto your own private deck and take in the beauty of the backyard oasis. The main level boasts three spacious bedrooms, including the primary bedroom with an ensuite. Entertain guests in the family room or retreat to the flexible floor plan basement, which features a fourth bedroom and full bathroom. The basement offers plenty of opportunities for reimagining the space and making it your own.
Experience Northern Virginia living at its finest in Fairfax's sought-after Kings Park West! Enjoy top-rated schools, beautiful parks, community pools, and nearby recreational centers. With convenient access to transportation options VRE train station, METRO bus stops, Fairfax County Parkway, and the Capital Beltway, everything you need is just a short distance away. Shop, dine, and explore all within 5 miles of your doorstep.
Location
State VA
County Fairfax
Zoning 121
Direction South
Rooms
Other Rooms Living Room, Dining Room, Primary Bedroom, Bedroom 2, Bedroom 3, Kitchen, Bedroom 1, Laundry, Recreation Room, Storage Room, Bathroom 2, Bathroom 3, Bonus Room, Primary Bathroom
Basement Daylight, Full, Interior Access, Walkout Level, Improved, Connecting Stairway
Main Level Bedrooms 3
Interior
Interior Features Dining Area, Kitchen - Eat-In, Kitchen - Island, Laundry Chute, Recessed Lighting, Wood Floors, Attic, Ceiling Fan(s)
Hot Water Natural Gas
Heating Forced Air
Cooling Central A/C, Ceiling Fan(s)
Flooring Hardwood, Ceramic Tile, Partially Carpeted
Equipment Dishwasher, Disposal, Dryer, Humidifier, Refrigerator, Stove, Washer
Fireplace N
Appliance Dishwasher, Disposal, Dryer, Humidifier, Refrigerator, Stove, Washer
Heat Source Natural Gas
Laundry Lower Floor
Exterior
Exterior Feature Deck(s), Patio(s)
Garage Spaces 2.0
Fence Fully, Rear
Water Access N
View Trees/Woods
Roof Type Composite
Accessibility None
Porch Deck(s), Patio(s)
Total Parking Spaces 2
Garage N
Building
Story 2
Foundation Permanent
Sewer Public Sewer
Water Public
Architectural Style Ranch/Rambler
Level or Stories 2
Additional Building Above Grade, Below Grade
New Construction N
Schools
Elementary Schools Laurel Ridge
Middle Schools Robinson Secondary School
High Schools Robinson Secondary School
School District Fairfax County Public Schools
Others
Pets Allowed Y
Senior Community No
Tax ID 0684 06 0919
Ownership Fee Simple
SqFt Source Assessor
Special Listing Condition Standard
Pets Allowed No Pet Restrictions
Read Less

Bought with Gomathi Nagaraj • Samson Properties




