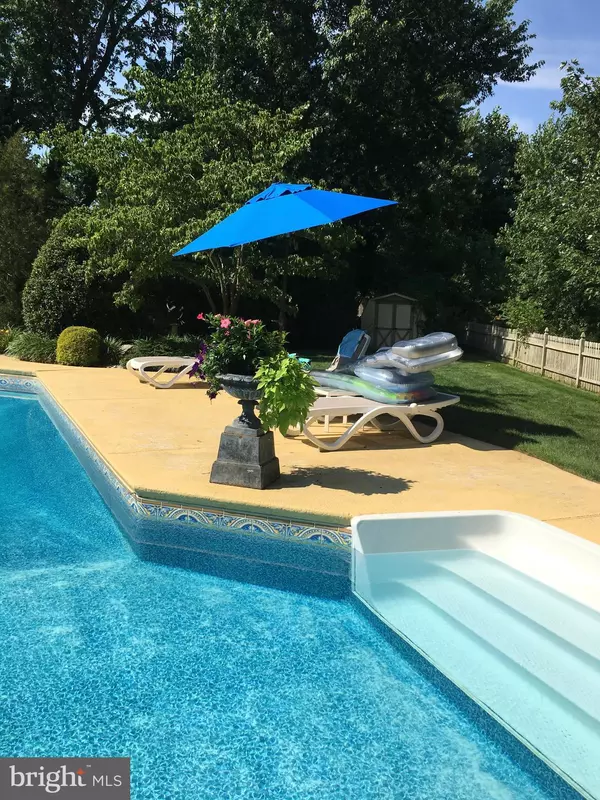For more information regarding the value of a property, please contact us for a free consultation.
93 CLAYMONT CT Sewell, NJ 08080
Want to know what your home might be worth? Contact us for a FREE valuation!

Our team is ready to help you sell your home for the highest possible price ASAP
Key Details
Sold Price $550,000
Property Type Single Family Home
Sub Type Detached
Listing Status Sold
Purchase Type For Sale
Square Footage 3,044 sqft
Price per Sqft $180
Subdivision Heritage Valley
MLS Listing ID NJGL2027800
Sold Date 06/09/23
Style Colonial,Traditional
Bedrooms 4
Full Baths 2
Half Baths 1
HOA Y/N N
Abv Grd Liv Area 2,652
Originating Board BRIGHT
Year Built 1974
Annual Tax Amount $11,122
Tax Year 2022
Lot Dimensions 50.00 x 0.00
Property Description
Seller is asking for all BEST AND FINAL offers by Monday, April 17, 2023 at 7PM. Move right into this beautiful home located on CUL-DE-SAC location backing up to the GOLF Course. Pride of ownership shows throughout this beautiful well maintained home. Gorgeous landscaping and curb appeal. Brick walkway to stunning slate front steps, landscaping walls and gorgeous front door. Relax on warm summer days in the beautiful IN-GROUND Pool. Walk into this home onto gorgeous wood floors that extend down the hallway and into the kitchen, dining room and family room. Large living room with crown molding and tons of sunlight open to the Dining room. Nice size Dining room with crown molding, wood floors and beautiful view of the golf course. Large eat in kitchen with wood floors, stunning coffered ceilings with recessed lighting, corian countertops, Newer stainless steel appliances, gas cooking, nice size pantry and ceramic tile backsplash. Kitchen is open to the family room. Large family room with brick gas burning fireplace, built in bar area, wood floors, beautiful beams and triple tinted french doors with beautiful view of the golf course and plenty of sunlight. Large remodeled laundry room that is absolutely stunning with custom laundry sink, porcelain tile floors, build in beverage cooler and large pantry for storage. Powder room with tile floors and pedestal sink. Off laundry room is french door to large screened in porch with porcelain tile floors and stunning wood ceiling. There is also a door to backyard from screened in porch. Upstairs you have large primary suite with large walk in closet with custom shelving, large vanity area and full bathroom. Primary bathroom has a jetted tub, stand up shower, tile floors and pedestal sink. Hall bathroom has double sinks, tile floor and linen closet. Large walk in closet in hallway. Other three bedrooms are a nice size and one has a walk in closet. Partially finished basement with large storage area. Newer roof, front door, tilt in vinyl windows, HVAC, vinyl siding all redone approximately 15 years ago. Two car garage with openers, high baseboards throughout first floor and hallway upstairs, ceiling fans throughout, the list goes on....Make your appointment today before this great home is gone!! Convenient location to tons of shopping and major highways. Minutes to Philly and Shore Points.
Location
State NJ
County Gloucester
Area Washington Twp (20818)
Zoning PR1
Rooms
Other Rooms Living Room, Dining Room, Primary Bedroom, Bedroom 2, Bedroom 3, Bedroom 4, Kitchen, Family Room, Laundry, Storage Room, Screened Porch
Basement Interior Access, Partially Finished
Interior
Interior Features Built-Ins, Ceiling Fan(s), Crown Moldings, Family Room Off Kitchen, Kitchen - Eat-In, Pantry, Primary Bath(s), Recessed Lighting, Soaking Tub, Stall Shower, Upgraded Countertops, Window Treatments
Hot Water Natural Gas
Heating Forced Air
Cooling Central A/C
Flooring Carpet, Engineered Wood, Ceramic Tile
Fireplaces Number 1
Fireplaces Type Gas/Propane, Mantel(s), Brick
Furnishings No
Fireplace Y
Heat Source Natural Gas
Laundry Main Floor
Exterior
Exterior Feature Porch(es), Patio(s), Screened
Parking Features Built In, Garage - Front Entry, Inside Access, Garage Door Opener
Garage Spaces 6.0
Pool In Ground, Vinyl
Water Access N
View Golf Course
Roof Type Architectural Shingle
Accessibility None
Porch Porch(es), Patio(s), Screened
Attached Garage 2
Total Parking Spaces 6
Garage Y
Building
Story 2
Foundation Block
Sewer Private Sewer
Water Public
Architectural Style Colonial, Traditional
Level or Stories 2
Additional Building Above Grade, Below Grade
New Construction N
Schools
School District Washington Township Public Schools
Others
Senior Community No
Tax ID 18-00054 02-00048
Ownership Fee Simple
SqFt Source Assessor
Special Listing Condition Standard
Read Less

Bought with Edward G Rogers • Honest Real Estate




