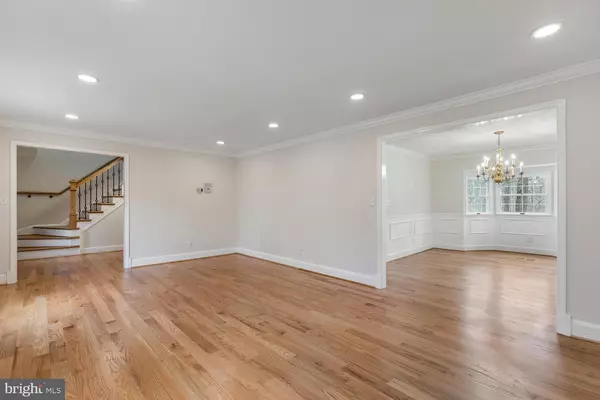For more information regarding the value of a property, please contact us for a free consultation.
4471 OCCOQUAN OVERLOOK Woodbridge, VA 22192
Want to know what your home might be worth? Contact us for a FREE valuation!

Our team is ready to help you sell your home for the highest possible price ASAP
Key Details
Sold Price $925,000
Property Type Single Family Home
Sub Type Detached
Listing Status Sold
Purchase Type For Sale
Square Footage 4,697 sqft
Price per Sqft $196
Subdivision Occoquan Overlook
MLS Listing ID VAPW2047130
Sold Date 05/24/23
Style Colonial
Bedrooms 6
Full Baths 4
HOA Fees $66/ann
HOA Y/N Y
Abv Grd Liv Area 3,100
Originating Board BRIGHT
Year Built 1980
Annual Tax Amount $7,428
Tax Year 2022
Lot Size 1.850 Acres
Acres 1.85
Property Description
Incredible waterfront home situated on almost 2 acres with 60 feet of water frontage. This one-owner home boasts over 4700 of finished square feet. It has been recently updated to include a $100,000 detached 3 car-garage 30' x 34' with large second story loft 22' x 34' built in 2022. The loft has so much potential – bar area, man cave, additional living space, apartment, hobby room or just use for storage. It is just steps away from the brand new private dock on the Occoquan Reservoir which leads to the Occoquan River. Brand new hardwood floors throughout main level and upstairs. The upper level features a primary bedroom with a gorgeous brand new spa-like bathroom complete with a stand alone tub and a huge shower, 3 additional bedrooms and just updated guest bathroom, attic with pull down stairs has more space for storage. The main level consists of a bedroom, full bathroom, laundry room, beautiful formal dining room with wainscoting and bay window, living room, family room with wood-burning fireplace, sliding door to a 3-season room that overlooks the beautiful wooded lot and views of the water. The kitchen was updated 2013 with induction stove top, double oven with warming drawer, stainless steel appliances, granite countertops and a unique bottle washer next to the sink. Directly off the kitchen and through the French doors is a large sun-room. You will love the natural light in this room. The lower level has an In-law/Au-Pair suite or Studio Apt/Rec room with a wood-burning fireplace, kitchen, full bathroom, three additional bonus rooms that two could be used as bedrooms, office or a gym. The second laundry room is also in the basement where there is a workbench. It has it's own private entrance in the rear of the house which leads to a wood deck with built-in bench. Breathtaking views of nothing but woods and water. Extremely private and peaceful…what's not to love here. This house has been well-maintained and is awaiting your special touches. The grounds are private and secluded…a true retreat. Small motor boats with <10 HP are allowed. This unmatched location is minutes from the wonderful Occoquan Historic District and 30 miles from DC. Recent upgrades within the last year totaling $190,000 include: hardwood floors, dock, roof, siding, gutters and gutter guards, primary bathroom, guest bathroom, and refrigerator. MOVE-IN READY! A MUST-SEE PROPERTY! WATERFRONT BEAUTY! ENJOY WATCHING THE VIDEO!
Location
State VA
County Prince William
Zoning A1
Rooms
Other Rooms Living Room, Dining Room, Primary Bedroom, Bedroom 3, Bedroom 4, Bedroom 5, Kitchen, Family Room, Bedroom 1, Sun/Florida Room, In-Law/auPair/Suite, Laundry, Office, Bathroom 2, Bathroom 3, Attic, Bonus Room, Primary Bathroom
Basement Daylight, Full, Fully Finished, Heated, Interior Access, Outside Entrance, Rear Entrance, Walkout Level, Windows
Main Level Bedrooms 1
Interior
Interior Features 2nd Kitchen, Attic, Chair Railings, Crown Moldings, Dining Area, Entry Level Bedroom, Family Room Off Kitchen, Floor Plan - Traditional, Formal/Separate Dining Room, Kitchen - Eat-In, Kitchen - Gourmet, Kitchen - Island, Kitchen - Table Space, Primary Bath(s), Recessed Lighting, Skylight(s), Soaking Tub, Stall Shower, Tub Shower, Upgraded Countertops, Wainscotting, Wood Floors
Hot Water Electric
Heating Heat Pump(s)
Cooling Heat Pump(s), Central A/C, Ceiling Fan(s)
Flooring Ceramic Tile, Hardwood
Fireplaces Number 2
Fireplaces Type Mantel(s), Wood
Equipment Cooktop, Dishwasher, Disposal, Dryer, Dryer - Electric, Exhaust Fan, Oven - Double, Oven - Wall, Refrigerator, Stainless Steel Appliances, Washer, Water Heater
Fireplace Y
Window Features Bay/Bow,Screens,Skylights
Appliance Cooktop, Dishwasher, Disposal, Dryer, Dryer - Electric, Exhaust Fan, Oven - Double, Oven - Wall, Refrigerator, Stainless Steel Appliances, Washer, Water Heater
Heat Source Electric
Laundry Basement, Main Floor
Exterior
Exterior Feature Deck(s)
Parking Features Garage - Front Entry, Garage - Side Entry, Garage Door Opener, Inside Access, Oversized
Garage Spaces 5.0
Fence Split Rail, Wire
Utilities Available Electric Available, Cable TV
Waterfront Description Private Dock Site
Water Access Y
Water Access Desc Canoe/Kayak,Fishing Allowed,Private Access,Under 40hp Motor Only
View Water
Roof Type Architectural Shingle
Accessibility None
Porch Deck(s)
Attached Garage 2
Total Parking Spaces 5
Garage Y
Building
Lot Description Backs to Trees, Fishing Available, Private, Rear Yard, SideYard(s), Trees/Wooded
Story 3
Foundation Permanent
Sewer Septic < # of BR
Water Private
Architectural Style Colonial
Level or Stories 3
Additional Building Above Grade, Below Grade
New Construction N
Schools
Elementary Schools Westridge
Middle Schools Benton
High Schools Charles J. Colgan Senior
School District Prince William County Public Schools
Others
HOA Fee Include Road Maintenance,Snow Removal
Senior Community No
Tax ID 8194-36-1346
Ownership Fee Simple
SqFt Source Assessor
Security Features Smoke Detector
Acceptable Financing Cash, Conventional, FHA, VA
Horse Property N
Listing Terms Cash, Conventional, FHA, VA
Financing Cash,Conventional,FHA,VA
Special Listing Condition Standard
Read Less

Bought with Edward B Joseph • Edward Bell Joseph, Jr., Broker




