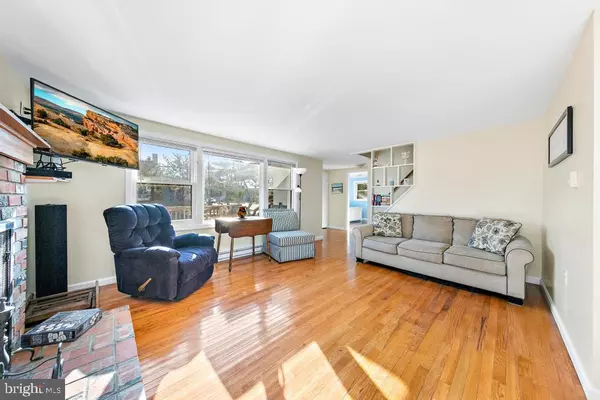For more information regarding the value of a property, please contact us for a free consultation.
227 E ESSEX AVE Beach Haven, NJ 08008
Want to know what your home might be worth? Contact us for a FREE valuation!

Our team is ready to help you sell your home for the highest possible price ASAP
Key Details
Sold Price $1,075,000
Property Type Single Family Home
Sub Type Detached
Listing Status Sold
Purchase Type For Sale
Square Footage 1,504 sqft
Price per Sqft $714
Subdivision Beach Haven - Leh Yacht
MLS Listing ID NJOC2016718
Sold Date 06/12/23
Style Cape Cod
Bedrooms 5
Full Baths 2
HOA Y/N N
Abv Grd Liv Area 1,504
Originating Board BRIGHT
Year Built 1960
Annual Tax Amount $6,481
Tax Year 2022
Lot Size 5,001 Sqft
Acres 0.11
Lot Dimensions 50.00 x 100.00
Property Description
Welcome to 227 Essex. Located in the exclusive and sought after LEHYC. Don't judge a book by its cover! This spacious, expanded traditional cape sits on one of the best blocks in the LEHYC section of Beach Haven. Oceanside, and only a short walk to the beach. It has been lovingly maintained and enjoyed by the same family since 1960, with 5 bedrooms and 2 full baths sitting on a large 50 x 100 corner lot. With plenty of parking, front porch and huge back deck overlooking large back yard with plenty of room for a pool. The first floor was updated after Sandy with large open kitchen and open dining room flowing into a large living room. Three lovely and renovated bedrooms, a full bath and laundry complete the first floor. The second floor offers two huge bedrooms and a full bath with the opportunity for a large master bedroom.
Whether you are interested in updating and enjoying Beach Life with your family and friends, investing in a terrific rental property, or creating your own vision for a new beach house on this valuable lot, this property is a must see.
Location
State NJ
County Ocean
Area Beach Haven Boro (21504)
Zoning R-A
Direction South
Rooms
Main Level Bedrooms 3
Interior
Interior Features Attic, Ceiling Fan(s), Combination Kitchen/Dining, Entry Level Bedroom, Floor Plan - Open, Kitchen - Eat-In, Tub Shower, Upgraded Countertops, Wood Floors
Hot Water Electric
Heating Baseboard - Electric
Cooling None
Flooring Carpet, Hardwood, Tile/Brick
Fireplaces Number 1
Fireplaces Type Brick
Equipment Built-In Range, Dishwasher, Dryer - Front Loading, Microwave, Refrigerator, Washer - Front Loading, Washer/Dryer Stacked, Oven/Range - Electric, Water Heater
Furnishings Partially
Fireplace Y
Window Features Double Hung,Replacement,Screens,Sliding
Appliance Built-In Range, Dishwasher, Dryer - Front Loading, Microwave, Refrigerator, Washer - Front Loading, Washer/Dryer Stacked, Oven/Range - Electric, Water Heater
Heat Source Electric
Laundry Main Floor
Exterior
Exterior Feature Deck(s), Porch(es)
Garage Spaces 6.0
Fence Partially, Wood
Utilities Available Sewer Available, Electric Available
Water Access N
Roof Type Asbestos Shingle
Street Surface Black Top
Accessibility None
Porch Deck(s), Porch(es)
Total Parking Spaces 6
Garage N
Building
Lot Description Corner, Level
Story 2
Foundation Crawl Space, Concrete Perimeter
Sewer Public Sewer
Water Public
Architectural Style Cape Cod
Level or Stories 2
Additional Building Above Grade, Below Grade
New Construction N
Schools
Elementary Schools Long Beach Island Grade School
Middle Schools Southern Regional M.S.
High Schools Southern Reg
School District Southern Regional Schools
Others
Pets Allowed Y
Senior Community No
Tax ID 04-00082-00001
Ownership Fee Simple
SqFt Source Assessor
Acceptable Financing Exchange, Conventional
Horse Property N
Listing Terms Exchange, Conventional
Financing Exchange,Conventional
Special Listing Condition Standard
Pets Allowed No Pet Restrictions
Read Less

Bought with Holly Muia • The Van Dyk Group - Long Beach Island
GET MORE INFORMATION





