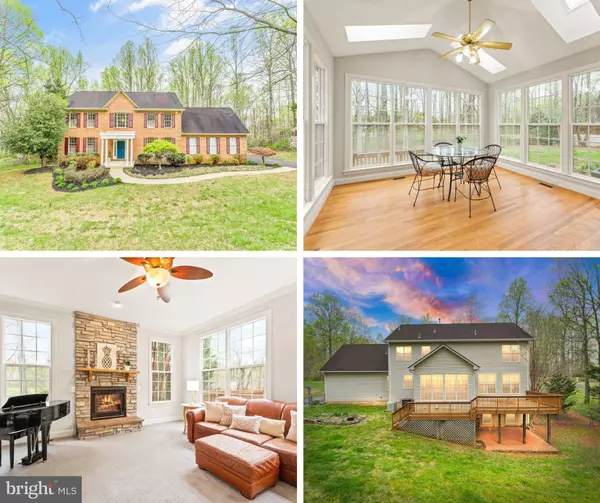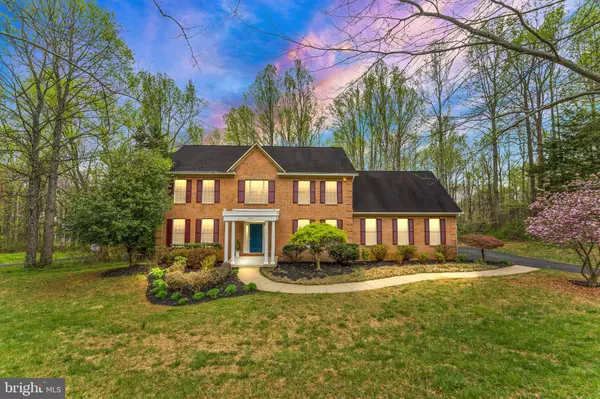For more information regarding the value of a property, please contact us for a free consultation.
16143 CRUSADE CT Haymarket, VA 20169
Want to know what your home might be worth? Contact us for a FREE valuation!

Our team is ready to help you sell your home for the highest possible price ASAP
Key Details
Sold Price $800,000
Property Type Single Family Home
Sub Type Detached
Listing Status Sold
Purchase Type For Sale
Square Footage 4,117 sqft
Price per Sqft $194
Subdivision Kingberry Woods
MLS Listing ID VAPW2047940
Sold Date 06/12/23
Style Colonial
Bedrooms 4
Full Baths 3
Half Baths 1
HOA Y/N N
Abv Grd Liv Area 2,968
Originating Board BRIGHT
Year Built 1998
Annual Tax Amount $8,616
Tax Year 2022
Lot Size 1.322 Acres
Acres 1.32
Property Description
Welcome home to this Wonderful Brick Colonial in Haymarket VA. 1.3+ partially treed acres makes for a nice Private setting. No HOA! Located on a cul-de-sac street. Step up to the Covered Front Porch, then step inside to the Grand 2-story Foyer. Flanked by a Formal Living Room and Large Formal Dining Room. Enjoy the oversized Kitchen with Butlers Pantry, Center Island, Desk Area, Walk in Pantry, Recessed Lighting and New Stainless Appliances. Opens to the Sun Filled Sunroom with Walk out to the Spacious Deck, and the Family Room with Floor to Ceiling Stone Fireplace. Gleaming Hardwood Floors, New Carpet, Fresh Paint, Crown Moldings & Chair Rail throughout the Main Level. The Upper Level Features an Open Landing, Spacious Luxury Primary Bedroom with Vaulted Ceiling, Sitting Area and Expansive Walk in Closet. Primary Bath with Dual Sinks, Jetted Tub and Separate Shower. Three more Light Filled Spacious Bedrooms, New Carpeting, Freshly Painted, Walk in Closest and Hall Full Bath complete the Upper Level. The Lower Level is great for Entertaining. Expansive Recreation Area, Bonus Room, Full Bath and Separate Storage Area. There is a Walk Out to the Patio and Fenced in Backyard, partially Treed for Privacy. All this and more. Private Location and conveniently access to Evergreen Country Club, Schools, Shopping and Major Roads. Come see today!
Location
State VA
County Prince William
Zoning SR1
Rooms
Other Rooms Living Room, Dining Room, Primary Bedroom, Bedroom 2, Bedroom 3, Bedroom 4, Kitchen, Family Room, Foyer, Sun/Florida Room, Laundry, Recreation Room, Storage Room, Primary Bathroom, Full Bath, Half Bath
Basement Daylight, Full, Fully Finished, Walkout Level
Interior
Interior Features Breakfast Area, Butlers Pantry, Carpet, Ceiling Fan(s), Chair Railings, Crown Moldings, Dining Area, Family Room Off Kitchen, Floor Plan - Traditional, Formal/Separate Dining Room, Kitchen - Eat-In, Kitchen - Gourmet, Kitchen - Island, Kitchen - Table Space, Pantry, Primary Bath(s), Recessed Lighting, Skylight(s), Stall Shower, Tub Shower, Walk-in Closet(s), Wood Floors
Hot Water Propane
Heating Heat Pump(s), Central
Cooling Ceiling Fan(s), Central A/C
Flooring Carpet, Hardwood
Fireplaces Number 1
Fireplaces Type Gas/Propane, Mantel(s), Stone
Equipment Built-In Microwave, Dishwasher, Dryer, Dryer - Front Loading, Extra Refrigerator/Freezer, Microwave, Oven/Range - Gas, Refrigerator, Stove, Washer
Fireplace Y
Appliance Built-In Microwave, Dishwasher, Dryer, Dryer - Front Loading, Extra Refrigerator/Freezer, Microwave, Oven/Range - Gas, Refrigerator, Stove, Washer
Heat Source Propane - Leased
Exterior
Parking Features Garage - Side Entry, Garage Door Opener, Inside Access
Garage Spaces 6.0
Fence Rear
Water Access N
View Trees/Woods
Accessibility None
Attached Garage 2
Total Parking Spaces 6
Garage Y
Building
Lot Description Backs to Trees, Landscaping, Partly Wooded, Private
Story 3
Foundation Permanent
Sewer Septic = # of BR
Water Well
Architectural Style Colonial
Level or Stories 3
Additional Building Above Grade, Below Grade
New Construction N
Schools
Elementary Schools Gravely
Middle Schools Ronald Wilson Reagan
High Schools Battlefield
School District Prince William County Public Schools
Others
Senior Community No
Tax ID 7100-91-9836
Ownership Fee Simple
SqFt Source Assessor
Special Listing Condition Standard
Read Less

Bought with Maryyam Liaqat • Pearson Smith Realty, LLC




