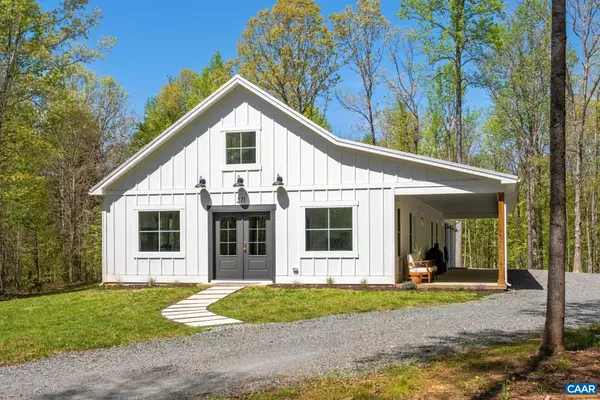For more information regarding the value of a property, please contact us for a free consultation.
271 HAWKS CREST LN Scottsville, VA 24590
Want to know what your home might be worth? Contact us for a FREE valuation!

Our team is ready to help you sell your home for the highest possible price ASAP
Key Details
Sold Price $550,000
Property Type Single Family Home
Sub Type Detached
Listing Status Sold
Purchase Type For Sale
Square Footage 1,720 sqft
Price per Sqft $319
Subdivision None Available
MLS Listing ID 640824
Sold Date 06/13/23
Style Other
Bedrooms 3
Full Baths 2
HOA Y/N N
Abv Grd Liv Area 1,720
Originating Board CAAR
Year Built 2022
Annual Tax Amount $2,933
Tax Year 2022
Lot Size 10.780 Acres
Acres 10.78
Property Description
OPEN HOUSE CANCELED! This stunning modern farmhouse, completed in 2022, has three bedrooms and two bathrooms and is situated on almost 11 acres of private, partially wooded land. With an incredible attention to design choices and detail, this home has a modern and stylish feel. The open flow concept of the kitchen, living, and dining area is highlighted by 16 ft vaulted ceilings, creating an airy and spacious feel throughout the home. Working from home? The dedicated office space with built in desks and storage is perfect for remote workers or those who need a quiet space to focus- plus the home has high speed fiber internet! The attached 2 car garage with work space offers convenience and practicality, while the pull down attic access provides ample storage space. With a year-round creek in the backyard, a 550 sq ft covered side porch, fenced in garden area, and a swing/play set, there is no limit to the natural outdoor beauty of this property. This home is truly a gem, combining luxury, style, and functionality in a picturesque and serene setting, and only 35 minutes to Charlottesville.,Fireplace in Living Room
Location
State VA
County Fluvanna
Zoning A-1
Rooms
Other Rooms Living Room, Primary Bedroom, Kitchen, Laundry, Office, Primary Bathroom, Full Bath, Additional Bedroom
Main Level Bedrooms 3
Interior
Interior Features Walk-in Closet(s), Entry Level Bedroom
Heating Central, Heat Pump(s)
Cooling Programmable Thermostat, Central A/C, Heat Pump(s)
Flooring Concrete
Equipment Dryer, Washer, Dishwasher, Disposal, Oven/Range - Electric, Refrigerator, Cooktop, ENERGY STAR Dishwasher
Fireplace N
Appliance Dryer, Washer, Dishwasher, Disposal, Oven/Range - Electric, Refrigerator, Cooktop, ENERGY STAR Dishwasher
Exterior
Parking Features Other, Garage - Side Entry
View Garden/Lawn
Roof Type Metal
Accessibility None
Road Frontage Private, Road Maintenance Agreement
Garage Y
Building
Lot Description Landscaping, Level, Private, Trees/Wooded, Sloping, Partly Wooded, Secluded
Story 1
Foundation Concrete Perimeter
Sewer Septic Exists
Water Well
Architectural Style Other
Level or Stories 1
Additional Building Above Grade, Below Grade
Structure Type 9'+ Ceilings,Vaulted Ceilings,Cathedral Ceilings
New Construction N
Schools
Elementary Schools Central
Middle Schools Fluvanna
High Schools Fluvanna
School District Fluvanna County Public Schools
Others
Ownership Other
Special Listing Condition Standard
Read Less

Bought with JAMES DICKERSON • CHARLOTTESVILLE SOLUTIONS




