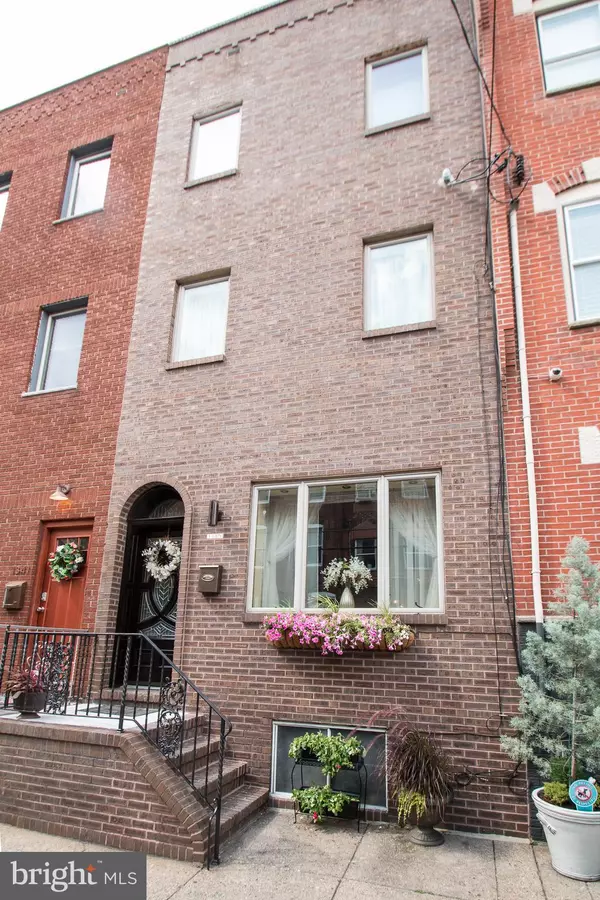For more information regarding the value of a property, please contact us for a free consultation.
1339 E MIFFLIN ST Philadelphia, PA 19148
Want to know what your home might be worth? Contact us for a FREE valuation!

Our team is ready to help you sell your home for the highest possible price ASAP
Key Details
Sold Price $540,000
Property Type Townhouse
Sub Type Interior Row/Townhouse
Listing Status Sold
Purchase Type For Sale
Square Footage 1,749 sqft
Price per Sqft $308
Subdivision Passyunk Square
MLS Listing ID PAPH2198808
Sold Date 06/14/23
Style Straight Thru
Bedrooms 4
Full Baths 1
Half Baths 1
HOA Y/N N
Abv Grd Liv Area 1,749
Originating Board BRIGHT
Year Built 1925
Annual Tax Amount $5,547
Tax Year 2023
Lot Size 990 Sqft
Acres 0.02
Lot Dimensions 15.00 x 66.00
Property Description
Take a walk through this beautiful 3 story home located at the heart of East Passyunk ave .
This home boast high end Mahogany wood floors throughout and Mahogany staircase and rails with true wains coat going up the staircase, Kitchen sports a wonderful barrel ceiling and modern kitchen with Radiant Heated tiled floors.. Huge tiled Bathroom with walk-in Shower and Luxury sized tub also has Radiant Heated Tiled floors..
Zoned Central air with 2 units . Zoned Boiler heat..
3rd floors features huge suite Half bath and double doors with access to rooftop with great views of the city sky line....Lets not forget the area of passyunk ave. filled with restaurants and shopping , its what makes city living a fun and exciting place to live....***Fresh painted with NEW Carpet in bedrooms and Refinished Hardwood floors in Living room. Once inside you'll know you're home!!!
Location
State PA
County Philadelphia
Area 19148 (19148)
Zoning RSA5
Rooms
Basement Unfinished
Interior
Interior Features Efficiency, Floor Plan - Traditional, Soaking Tub, Recessed Lighting, Wainscotting, Wood Floors, Upgraded Countertops, Stall Shower
Hot Water Natural Gas
Heating Radiant
Cooling Central A/C
Equipment Disposal, Dishwasher
Furnishings No
Fireplace N
Appliance Disposal, Dishwasher
Heat Source Natural Gas
Exterior
Water Access N
View Scenic Vista, Street
Roof Type Flat
Accessibility 32\"+ wide Doors
Garage N
Building
Story 3
Foundation Brick/Mortar
Sewer Public Sewer
Water Public
Architectural Style Straight Thru
Level or Stories 3
Additional Building Above Grade, Below Grade
New Construction N
Schools
School District The School District Of Philadelphia
Others
Pets Allowed N
Senior Community No
Tax ID 394573400
Ownership Fee Simple
SqFt Source Estimated
Acceptable Financing Conventional
Horse Property N
Listing Terms Conventional
Financing Conventional
Special Listing Condition Standard
Read Less

Bought with Lucas O Pfaff • Keller Williams Main Line




