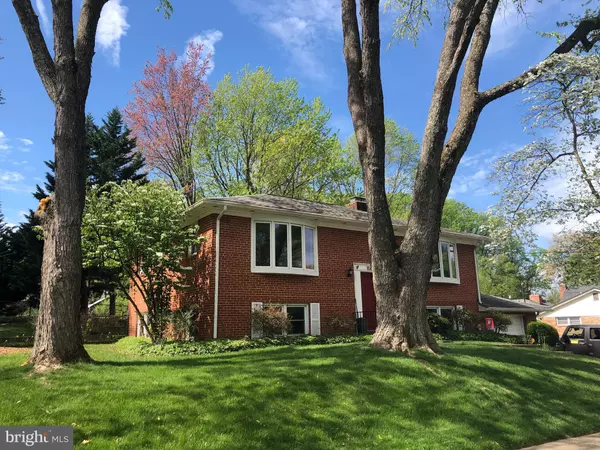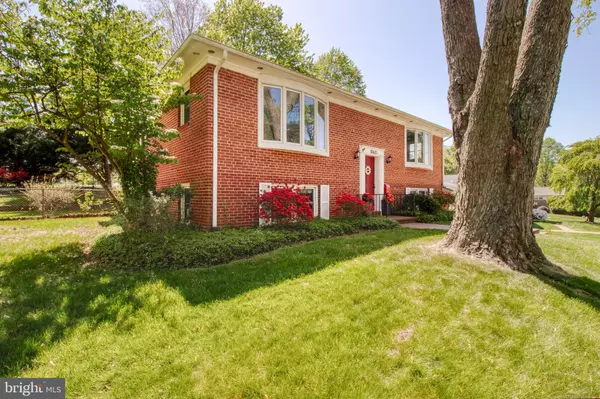For more information regarding the value of a property, please contact us for a free consultation.
10613 SPRINGMANN DR Fairfax, VA 22030
Want to know what your home might be worth? Contact us for a FREE valuation!

Our team is ready to help you sell your home for the highest possible price ASAP
Key Details
Sold Price $789,000
Property Type Single Family Home
Sub Type Detached
Listing Status Sold
Purchase Type For Sale
Square Footage 2,240 sqft
Price per Sqft $352
Subdivision Briarcliff
MLS Listing ID VAFC2003102
Sold Date 06/15/23
Style Split Foyer
Bedrooms 4
Full Baths 3
HOA Y/N N
Abv Grd Liv Area 2,240
Originating Board BRIGHT
Year Built 1959
Annual Tax Amount $6,761
Tax Year 2022
Lot Size 10,000 Sqft
Acres 0.23
Property Description
Wonderful location with abundant area amenities here in the City of Fairfax. All brick 2 level home with 4 bedrooms and 3 full baths on a culdesac . Hardwood flooring on main level. Living room with bay window and gas fireplace. Separate dining (open to kitchen) offers built ins and sliding glass doors to deck. Updated kitchen with abundant cabinets, granite counter tops, tile backsplash, stainless appliances, (new refrig) recessed lighting and built in nook. Large hall closet for pantry/linen. Master bedroom with in suite bath and large closet. 2nd UL bedroom with bay window and built ins. Working from home - enjoy this great office on the lower level with lots of built ins, hardwood floors, and access to garage. Recroom with gas fireplace, wood floors, built in deck-cabinets-shelving, and walk out to rear yard. 2 additional bedrooms and 3rd full bath with new vanity on lower level. Laundry room with sink and built ins. A yard for the gardener with tall trees, smooth lawns, flowering shrubs and bulbs, and annuals popping out now! Enjoy outdoor living on the deck off the dining, room and a patio in the rear yard. Shed for your outdoor tools. Oversized 1 car garage with auto opener and a door to access the rear yard. Assumable VA loan at 3.99-owner prefers eligibility back-CALL LA for details .
Location
State VA
County Fairfax City
Zoning RM
Rooms
Other Rooms Living Room, Dining Room, Primary Bedroom, Bedroom 2, Bedroom 3, Bedroom 4, Kitchen, Office, Recreation Room
Basement Full, Fully Finished, Walkout Level
Main Level Bedrooms 2
Interior
Interior Features Attic, Carpet, Ceiling Fan(s), Floor Plan - Traditional, Recessed Lighting, Wood Floors
Hot Water Natural Gas
Heating Forced Air
Cooling Central A/C
Fireplaces Number 2
Fireplaces Type Gas/Propane
Equipment Built-In Microwave, Dishwasher, Disposal, Dryer, Exhaust Fan, Icemaker, Microwave, Oven/Range - Gas, Refrigerator, Stainless Steel Appliances, Stove, Washer
Fireplace Y
Window Features Bay/Bow,Double Pane,Replacement
Appliance Built-In Microwave, Dishwasher, Disposal, Dryer, Exhaust Fan, Icemaker, Microwave, Oven/Range - Gas, Refrigerator, Stainless Steel Appliances, Stove, Washer
Heat Source Natural Gas
Laundry Lower Floor
Exterior
Exterior Feature Deck(s), Patio(s)
Parking Features Garage Door Opener, Inside Access, Oversized
Garage Spaces 1.0
Water Access N
Accessibility None
Porch Deck(s), Patio(s)
Attached Garage 1
Total Parking Spaces 1
Garage Y
Building
Story 2
Foundation Other
Sewer Public Sewer
Water Public
Architectural Style Split Foyer
Level or Stories 2
Additional Building Above Grade, Below Grade
New Construction N
Schools
High Schools Fairfax
School District Fairfax County Public Schools
Others
Senior Community No
Tax ID 57 2 04 023
Ownership Fee Simple
SqFt Source Assessor
Acceptable Financing Assumption, Conventional, FHA, VA
Listing Terms Assumption, Conventional, FHA, VA
Financing Assumption,Conventional,FHA,VA
Special Listing Condition Standard
Read Less

Bought with Sherri Denise Rice • CENTURY 21 New Millennium




