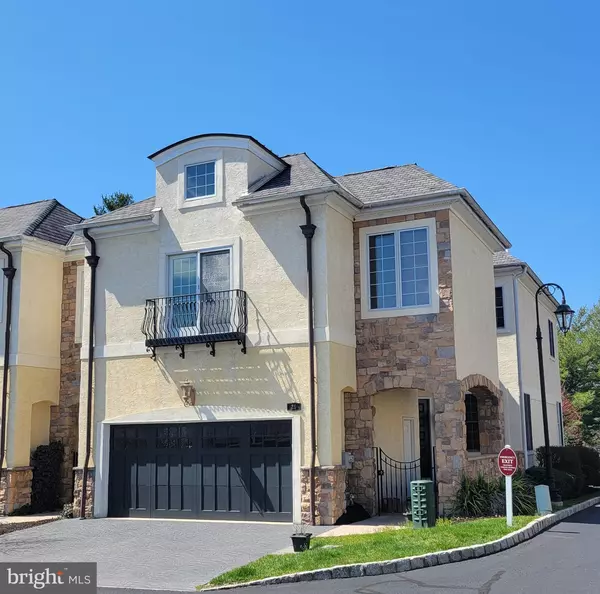For more information regarding the value of a property, please contact us for a free consultation.
25 BREYER CT #25-E Elkins Park, PA 19027
Want to know what your home might be worth? Contact us for a FREE valuation!

Our team is ready to help you sell your home for the highest possible price ASAP
Key Details
Sold Price $530,000
Property Type Condo
Sub Type Condo/Co-op
Listing Status Sold
Purchase Type For Sale
Square Footage 3,434 sqft
Price per Sqft $154
Subdivision Breyer Court
MLS Listing ID PAMC2068886
Sold Date 06/15/23
Style Contemporary
Bedrooms 3
Full Baths 3
Half Baths 1
Condo Fees $600/mo
HOA Y/N N
Abv Grd Liv Area 2,637
Originating Board BRIGHT
Year Built 2005
Annual Tax Amount $13,075
Tax Year 2023
Lot Dimensions 0.00 x 0.00
Property Description
Newly renovated condo with brand new Flooring! End-unit townhome. Excellent location within the exclusive Breyer Court gated community. Truly maintenance-free, w flagstone pathways, street lamps, professional landscaping & attractive fountain in common area. Expanded gourmet kitchen w/ 42 custom cherry cabinetry, 4-burner gas range w griddle, SS d/w & oven (S/C), db sink, C/T floor & door to deck overlooking gardens. Elegant turned staircase. Sun-filled Master BR w sitting area, his/her walk-ins, bath w double vanities, enclosed commode, whirlpool tub, & spacious glass-enclosed shower. Lower level features an open area 30 X 24 (kitchen 12 X 9 included), full bath, office or bonus room, & storage area. Oversized 2-c gar w remote/Wifi controlled door and electric car charging outlet installed! Neutral decor t/o. DR H/W floors. A care-free lifestyle. 25 mins from Center city with an accessible train station. Non-smoking, pet free home.
Location
State PA
County Montgomery
Area Cheltenham Twp (10631)
Zoning M1
Rooms
Other Rooms Living Room, Dining Room, Primary Bedroom, Bedroom 2, Bedroom 3, Kitchen, Family Room, Laundry, Other, Office, Bathroom 3, Primary Bathroom, Full Bath, Half Bath
Basement Full, Fully Finished, Sump Pump
Interior
Interior Features Primary Bath(s), Kitchen - Island, Butlers Pantry, Ceiling Fan(s), WhirlPool/HotTub, Stall Shower, Dining Area
Hot Water Natural Gas
Heating Forced Air
Cooling Central A/C
Flooring Wood, Fully Carpeted, Tile/Brick
Fireplaces Number 1
Fireplaces Type Marble, Gas/Propane
Equipment Oven - Self Cleaning, Dishwasher, Disposal, Energy Efficient Appliances
Fireplace Y
Appliance Oven - Self Cleaning, Dishwasher, Disposal, Energy Efficient Appliances
Heat Source Natural Gas
Laundry Upper Floor
Exterior
Exterior Feature Deck(s), Patio(s), Balcony
Parking Features Garage - Front Entry, Oversized
Garage Spaces 4.0
Amenities Available None
Water Access N
Roof Type Pitched,Shingle
Accessibility None
Porch Deck(s), Patio(s), Balcony
Attached Garage 2
Total Parking Spaces 4
Garage Y
Building
Story 2
Foundation Concrete Perimeter
Sewer Public Sewer
Water Public
Architectural Style Contemporary
Level or Stories 2
Additional Building Above Grade, Below Grade
Structure Type 9'+ Ceilings
New Construction N
Schools
School District Cheltenham
Others
Pets Allowed Y
HOA Fee Include Common Area Maintenance,Ext Bldg Maint,Lawn Maintenance,Snow Removal,Trash
Senior Community No
Tax ID 31-00-03127-766
Ownership Condominium
Special Listing Condition Standard
Pets Allowed Case by Case Basis
Read Less

Bought with Justine Massara-Petit • BHHS Fox & Roach-Haverford




