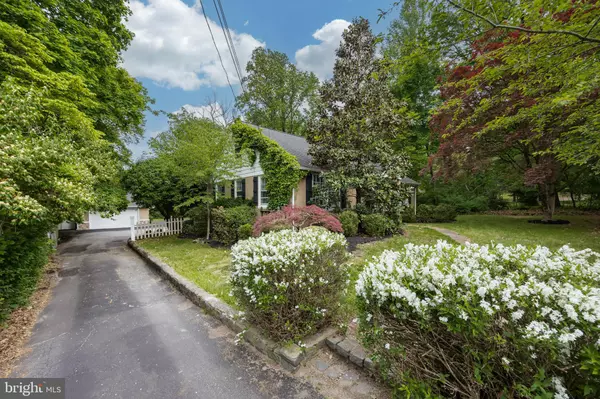For more information regarding the value of a property, please contact us for a free consultation.
1113 POTTSTOWN PIKE West Chester, PA 19380
Want to know what your home might be worth? Contact us for a FREE valuation!

Our team is ready to help you sell your home for the highest possible price ASAP
Key Details
Sold Price $540,000
Property Type Single Family Home
Sub Type Detached
Listing Status Sold
Purchase Type For Sale
Square Footage 2,340 sqft
Price per Sqft $230
Subdivision None Available
MLS Listing ID PACT2045544
Sold Date 06/16/23
Style Cape Cod,Bungalow
Bedrooms 5
Full Baths 3
HOA Y/N N
Abv Grd Liv Area 2,100
Originating Board BRIGHT
Year Built 1948
Annual Tax Amount $3,599
Tax Year 2023
Lot Size 0.483 Acres
Acres 0.48
Lot Dimensions 0.00 x 0.00
Property Description
Welcome to this cozy home that has been thoughtfully designed to make the most of every square foot. Situated on a generous .48-acre lot adorned with mature trees, this property offers a private backyard and a flat, inviting lot.
Step inside and be greeted by a beautifully designed kitchen, perfect for culinary enthusiasts and gatherings. The first floor features a primary bedroom and bath, along with two additional bedrooms and a second full bathroom with a tub, providing convenience and flexibility for multi-generational living or accommodating guests.
The main level boasts two inviting family rooms, providing ample space for relaxation and entertainment. The dining room sets the stage for elegant meals and special occasions, creating a welcoming atmosphere for memorable gatherings.
The basement offers a third family room, providing a fantastic area to unwind and spend quality time with loved ones. Additionally, the second floor presents bedrooms 4 and 5, complete with a kitchenette and another full bathroom. This versatile space can be accessed separately, making it ideal for a potential rental unit or guest suite. Alternatively, removing the doors can seamlessly integrate it into the main living area, expanding the possibilities for your lifestyle needs.
Utilizing every inch of the property, this home offers a detached garage, providing secure parking and storage. An attached area adjacent to the garage offers extra space for tools and equipment, ensuring organization and convenience.
Enjoy outdoor living and entertaining on the deck, equipped with a BBQ, and creates a great entertainment area. A mudroom off the deck provides a practical transition point, leading directly to the kitchen and keeping the main living spaces clean and tidy.
The primary bedroom features vaulted ceilings, adding an element of grandeur and creating an airy, spacious ambiance. Retreat to this tranquil space and indulge in a moment of relaxation.
The basement's second half encompasses a workbench, laundry room, and additional storage, catering to your practical needs and providing ample space for projects and organization.
Public tie-in for septic is conveniently located at the back of the property, ensuring easy access if you so desire.
Don't miss the opportunity to own this remarkable home in the West Chester Area School District, minutes from downtown West Chester, or on the other side in Exton. Philadelphia airport is an easy commute. Embrace the charm and functionality of this property, which is ready to accommodate your lifestyle and make memories for years to come.
Location
State PA
County Chester
Area West Goshen Twp (10352)
Zoning R10
Rooms
Basement Partially Finished
Main Level Bedrooms 3
Interior
Interior Features 2nd Kitchen, Carpet, Ceiling Fan(s), Chair Railings, Dining Area, Wood Floors, Recessed Lighting, Primary Bath(s), Kitchen - Island
Hot Water Electric
Heating Hot Water & Baseboard - Electric
Cooling None
Heat Source Oil
Exterior
Parking Features Additional Storage Area
Garage Spaces 2.0
Water Access N
Accessibility None
Total Parking Spaces 2
Garage Y
Building
Story 2
Foundation Block
Sewer On Site Septic
Water Well
Architectural Style Cape Cod, Bungalow
Level or Stories 2
Additional Building Above Grade, Below Grade
New Construction N
Schools
Elementary Schools Greystone
Middle Schools Peirce
High Schools Henderson
School District West Chester Area
Others
Senior Community No
Tax ID 52-02 -0103
Ownership Fee Simple
SqFt Source Assessor
Special Listing Condition Standard
Read Less

Bought with Mariel A Gniewoz • Keller Williams Real Estate-Montgomeryville




