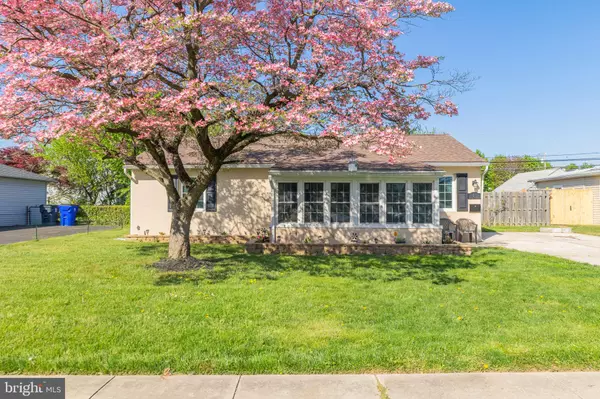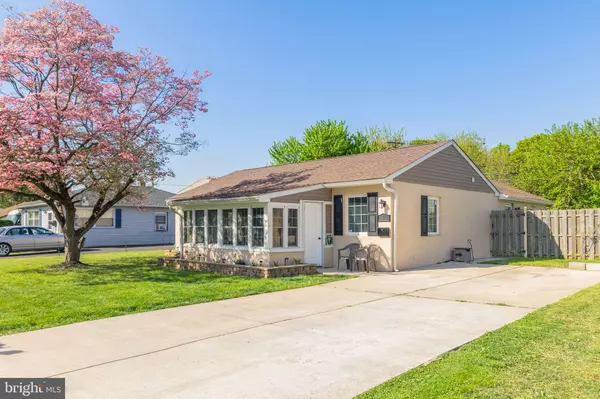For more information regarding the value of a property, please contact us for a free consultation.
52 KARLYN DR New Castle, DE 19720
Want to know what your home might be worth? Contact us for a FREE valuation!

Our team is ready to help you sell your home for the highest possible price ASAP
Key Details
Sold Price $278,000
Property Type Single Family Home
Sub Type Detached
Listing Status Sold
Purchase Type For Sale
Square Footage 1,275 sqft
Price per Sqft $218
Subdivision Overview Gardens
MLS Listing ID DENC2041504
Sold Date 06/23/23
Style Ranch/Rambler
Bedrooms 3
Full Baths 2
HOA Y/N N
Abv Grd Liv Area 1,275
Originating Board BRIGHT
Year Built 1955
Annual Tax Amount $1,075
Tax Year 2022
Lot Size 6,970 Sqft
Acres 0.16
Lot Dimensions 68.00 x 105.00
Property Description
Welcome to 52 Karlyn Drive—this 3 bedroom, 2 full bathroom home is one-floor living at its finest! Fully renovated in 2015 and freshly painted in 2023, this house is move-in ready and waiting for you to call it home. Upon entering, you will be greeted by gorgeous and well-cared-for hardwood floors that flow throughout the open-concept layout. The spacious kitchen features lots of natural light, impressive counter space, and includes all the modern amenities you need to host all of your friends and family! Recessed lighting with energy-efficient bulbs can be found throughout the house, ensuring a warm and welcoming atmosphere. The newly installed casement windows provide plenty of natural light and fresh air while maintaining energy efficiency. The enclosed front porch is perfect for enjoying your morning coffee unwinding in the evening. The sliding doors off the kitchen lead to a sizable yard, perfect for letting little ones play, entertaining guests or hosting summer barbecues. Additional updates include roof and HVAC, both installed in 2015, and a tankless water heater installed in 2021. The shed in the backyard is unfinished, and has the potential to be used for storage, a potting shed, a playhouse, or would make the perfect man cave or she shed. Located on a quiet street in an idyllic neighborhood, this home is close to all major highways, airports, shops and medical centers, providing easy access to all of life's conveniences. Plus, it's just a short walk to parks, playgrounds, and community centers, including the Police Athletic League, which offers regularly scheduled youth programming. With a beautiful flowering tree in the front yard and a driveway offering parking for up to 6 cars, this home has all the curb appeal and convenience you could ask for! Don't miss your chance to make this your new home!
NOTE: Property is a part of the New Castle County Neighborhood Stabilization Program. Buyer must meet income requirements set forth by HUD (50%-80% of the median income for NCC). Per the NSP, buyers must also sign a retention agreement to owner occupy the property for the remaining two years of the current agreement. After March 2025, owner will be free to sell or rent property at will.
Location
State DE
County New Castle
Area New Castle/Red Lion/Del.City (30904)
Zoning NC6.5
Rooms
Main Level Bedrooms 3
Interior
Interior Features Attic, Ceiling Fan(s), Dining Area, Entry Level Bedroom, Floor Plan - Open, Recessed Lighting, Stall Shower, Tub Shower, Pantry
Hot Water Tankless
Heating Central
Cooling Central A/C
Flooring Hardwood
Equipment Disposal, Built-In Microwave, Cooktop, Dishwasher, Dryer, Instant Hot Water, Microwave, Oven - Single, Refrigerator, Stove, Washer, Water Heater - Tankless
Fireplace N
Window Features Energy Efficient,Replacement,Casement
Appliance Disposal, Built-In Microwave, Cooktop, Dishwasher, Dryer, Instant Hot Water, Microwave, Oven - Single, Refrigerator, Stove, Washer, Water Heater - Tankless
Heat Source Natural Gas
Laundry Main Floor
Exterior
Exterior Feature Porch(es)
Garage Spaces 6.0
Water Access N
Accessibility 2+ Access Exits, No Stairs
Porch Porch(es)
Total Parking Spaces 6
Garage N
Building
Lot Description Front Yard, Cul-de-sac, Landscaping, Rear Yard, SideYard(s)
Story 1
Foundation Slab
Sewer Public Sewer
Water Public
Architectural Style Ranch/Rambler
Level or Stories 1
Additional Building Above Grade, Below Grade
New Construction N
Schools
High Schools William Penn
School District Colonial
Others
Pets Allowed Y
Senior Community No
Tax ID 10-010.10-177
Ownership Fee Simple
SqFt Source Assessor
Security Features Security System
Acceptable Financing Conventional, Cash, FHA, VA
Listing Terms Conventional, Cash, FHA, VA
Financing Conventional,Cash,FHA,VA
Special Listing Condition Standard
Pets Allowed No Pet Restrictions
Read Less

Bought with Diego Armando Reyes Rodriguez • RE/MAX 1st Choice - Middletown




