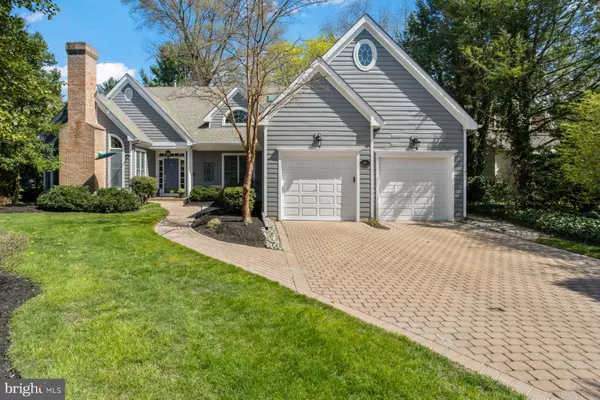For more information regarding the value of a property, please contact us for a free consultation.
671 POMONA AVE Haddonfield, NJ 08033
Want to know what your home might be worth? Contact us for a FREE valuation!

Our team is ready to help you sell your home for the highest possible price ASAP
Key Details
Sold Price $1,250,000
Property Type Single Family Home
Sub Type Detached
Listing Status Sold
Purchase Type For Sale
Square Footage 3,512 sqft
Price per Sqft $355
Subdivision None Available
MLS Listing ID NJCD2045646
Sold Date 06/26/23
Style Contemporary
Bedrooms 4
Full Baths 3
Half Baths 1
HOA Y/N N
Abv Grd Liv Area 3,512
Originating Board BRIGHT
Year Built 1957
Annual Tax Amount $23,700
Tax Year 2022
Lot Size 0.281 Acres
Acres 0.28
Lot Dimensions 70.00 x 175.00
Property Description
HIGHEST AND BEST DUE MONDAY 4/17 6PM. This beautiful home was fully rebuilt from the foundation up in 1996 and it shows like new! Soaring ceilings, huge windows letting in that sought after natural light, gleaming hardwood flooring and a welcoming floor plan for today's casual living. As you enter the main foyer you can get a feel for the charm and comfort of this home. The living room is to the left with one of two fireplaces – this one wood burning. To the right of the foyer is the homes central station - the family room with it's soaring ceiling with skylight, the custom built-ins for all the storage we seek, a cozy gas fireplace and is wide open to the gourmet kitchen. This kitchen has plenty of cabinetry and counterspace, a center island with bar seating, gas cooktop, double wall ovens and a great sized breakfast area. Off of the breakfast area is a mud/laundry room, half bath and access to the 2 car attached garage. The breakfast area, mudroom/laundry room were added in 2008 by these sellers, along with the screened-in porch that is off the kitchen. The dining room is great for casual dining as well as family holidays and entertaining alike. To complete the main level is the study/4th bedroom/Au-Pair/Inlaw suite which has French doors out to the backyard as well as its own full, private bath. The 2nd level has an amazing primary suite with newer (2020) spa-like bath with double vanity, walk-in shower, soaking tub and private water closet. There are 2 walk-in closets with custom shelving and a bonus room – think home gym/yoga. The 2 additional bedrooms on this level are a great size and have plenty of closet space also with custom shelving. The hall bath is accommodating with its tub/shower combo. For the extra space you may be looking for, go down to the finished basement. A perfect option for a game room, play area, 2nd family room. You decide. An abundance of storage as well. The exterior of the home was painted in 2021. The landscaping is lush and offers great privacy. Additional features include 2 car attached garage, irrigation system, security system, outdoor lighting, zoned HVAC to name a few. This home is truly “move-in” ready. It's a must see!
Location
State NJ
County Camden
Area Haddonfield Boro (20417)
Zoning RES
Rooms
Other Rooms Living Room, Dining Room, Primary Bedroom, Bedroom 2, Bedroom 3, Kitchen, Family Room, Basement, Laundry, Bonus Room, Half Bath
Basement Fully Finished
Main Level Bedrooms 1
Interior
Interior Features Built-Ins, Crown Moldings, Curved Staircase, Entry Level Bedroom, Family Room Off Kitchen, Kitchen - Island, Skylight(s), Wood Floors
Hot Water Natural Gas
Heating Forced Air
Cooling Central A/C
Fireplaces Number 2
Fireplaces Type Gas/Propane, Wood
Fireplace Y
Heat Source Natural Gas
Laundry Main Floor
Exterior
Exterior Feature Screened, Porch(es)
Parking Features Garage Door Opener, Inside Access
Garage Spaces 6.0
Water Access N
Accessibility None
Porch Screened, Porch(es)
Attached Garage 2
Total Parking Spaces 6
Garage Y
Building
Story 2
Foundation Block
Sewer Public Sewer
Water Public
Architectural Style Contemporary
Level or Stories 2
Additional Building Above Grade, Below Grade
New Construction N
Schools
Middle Schools Haddonfield
High Schools Haddonfield Memorial H.S.
School District Haddonfield Borough Public Schools
Others
Senior Community No
Tax ID 17-00084-00009
Ownership Fee Simple
SqFt Source Assessor
Security Features Security System
Acceptable Financing Cash, Conventional
Listing Terms Cash, Conventional
Financing Cash,Conventional
Special Listing Condition Standard
Read Less

Bought with Jeanne "lisa" Wolschina • Keller Williams Realty - Cherry Hill


