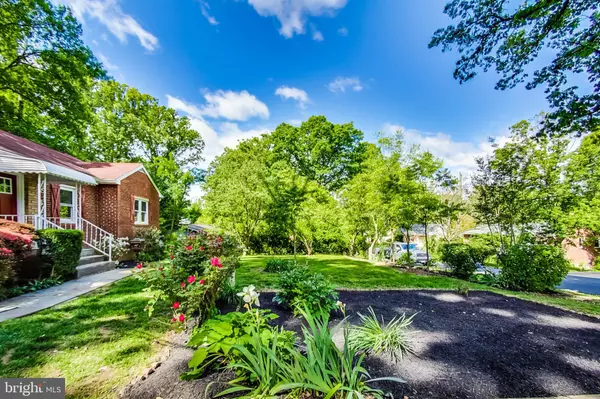For more information regarding the value of a property, please contact us for a free consultation.
5807 DAWES AVE Alexandria, VA 22311
Want to know what your home might be worth? Contact us for a FREE valuation!

Our team is ready to help you sell your home for the highest possible price ASAP
Key Details
Sold Price $740,000
Property Type Single Family Home
Sub Type Detached
Listing Status Sold
Purchase Type For Sale
Square Footage 2,524 sqft
Price per Sqft $293
Subdivision None Available
MLS Listing ID VAFX2126284
Sold Date 06/27/23
Style Ranch/Rambler,Raised Ranch/Rambler
Bedrooms 4
Full Baths 2
HOA Y/N N
Abv Grd Liv Area 1,272
Originating Board BRIGHT
Year Built 1954
Annual Tax Amount $7,166
Tax Year 2023
Lot Size 0.357 Acres
Acres 0.36
Property Description
**SELLER ACCEPTING BACK UP OFFERS**Location location!!! wow! what a spectacular property, welcome home to Dawes Ave, this magnificent home features three bedrooms on the main level and full bathroom, cozy family room, separate dining area and a brand new kitchen for your family to enjoy. New Cabinets, New stainless steal appliances, gorgeous white granite with a modern backslash. Check out the amazing deck, so tranquil and serene, perfect for your morning coffee and/or family gatherings. The basement is fully finish with walkout rear entrance, full of daylight with an incredible entertainment area or movie room, Full spacious bar. Also has a bedroom and full bathroom, puppy or reading nook and new water proof laminate. Recesses lights all throughout Plenty of storage, wonderful covered carport and driveway. You can't beat the location is close to all major hwy's, shops, restaurants and short driving distance to DC. This is a true must see, schedule your tour today!
Location
State VA
County Fairfax
Zoning 130
Rooms
Basement Daylight, Full, Fully Finished, Outside Entrance, Rear Entrance
Main Level Bedrooms 3
Interior
Hot Water Natural Gas
Heating Heat Pump(s)
Cooling Central A/C
Flooring Hardwood, Ceramic Tile, Laminate Plank
Fireplaces Number 1
Fireplaces Type Brick
Equipment Dishwasher, Built-In Microwave, Disposal, Oven/Range - Electric, Refrigerator, Water Heater
Fireplace Y
Appliance Dishwasher, Built-In Microwave, Disposal, Oven/Range - Electric, Refrigerator, Water Heater
Heat Source Natural Gas
Exterior
Exterior Feature Deck(s)
Garage Spaces 4.0
Water Access N
Roof Type Shingle
Accessibility None
Porch Deck(s)
Total Parking Spaces 4
Garage N
Building
Story 2
Foundation Slab
Sewer Public Sewer
Water Public
Architectural Style Ranch/Rambler, Raised Ranch/Rambler
Level or Stories 2
Additional Building Above Grade, Below Grade
Structure Type Dry Wall
New Construction N
Schools
School District Fairfax County Public Schools
Others
Senior Community No
Tax ID 0614 01 0136
Ownership Fee Simple
SqFt Source Assessor
Special Listing Condition Standard
Read Less

Bought with Jared J Lilly • EXP Realty, LLC
GET MORE INFORMATION





