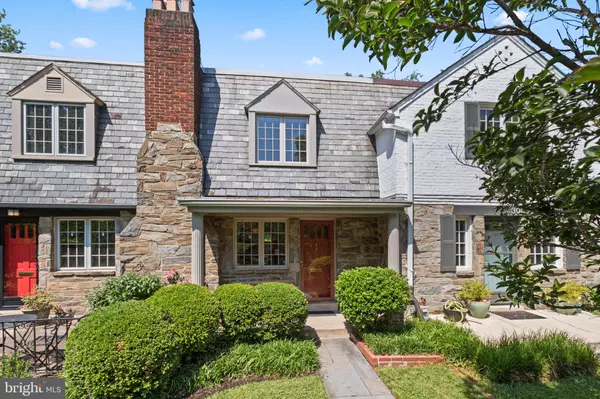For more information regarding the value of a property, please contact us for a free consultation.
1306 MICHIGAN AVE Alexandria, VA 22314
Want to know what your home might be worth? Contact us for a FREE valuation!

Our team is ready to help you sell your home for the highest possible price ASAP
Key Details
Sold Price $820,000
Property Type Townhouse
Sub Type Interior Row/Townhouse
Listing Status Sold
Purchase Type For Sale
Square Footage 1,583 sqft
Price per Sqft $518
Subdivision Old Town
MLS Listing ID VAAX2024342
Sold Date 06/28/23
Style Colonial
Bedrooms 3
Full Baths 1
HOA Y/N N
Abv Grd Liv Area 1,123
Originating Board BRIGHT
Year Built 1939
Annual Tax Amount $7,737
Tax Year 2023
Lot Size 1,733 Sqft
Acres 0.04
Property Description
Location, location, location! Rarely available townhome in historic Old Town. Under 2.5 miles to Ronald Reagan National Airport, 5 miles to Washington DC via George Washington Parkway, 15 minute walk to both Braddock Metro Station and the new Potomac Yards Metro Station opening May, 2023. This home is a hidden gem in an extremely pedestrian friendly neighborhood that boasts a sense of community while still being centrally located.
This 3 bed / 1 bath townhome has many updates and renovations while still retaining the historic charm throughout the home, including the beautiful sunroom addition that leads to the backyard. The patio has been completely redone and is ready to be enjoyed for the summer! New flagstone was installed, the planting beds were enlarged, and the cedar fence has just been repaired / cleaned.
The kitchen was designed with custom cabinets, an induction cooktop and two ovens (one of which is a speed oven and can also be used as a microwave). The bottom drawer in the custom refrigerator is convertible and can be used to store produce, as a freezer or a wine cooler. The windows were replaced with Marvin insulated glass windows and two operable skylights were added to the home to further increase natural light. Beautiful hardwood floors and custom tile make up the two main living levels with two bedrooms on the second level.
The basement could be used as a den, movie room or guest room. The bathroom has been restored and the stain glass skylight is original. Walking distance to Old Town for easy access to restaurants, bars, coffee shops, dog parks, corner market, bakeries, dry cleaners, etc. Close to the Old Town waterfront, Amazon HQ2, Potomac Yard, Del Ray, The Pentagon and GW Parkway where you can enjoy running, walking or biking along the trails. This home has it all. Don't miss the opportunity to see this charming colonial!
Location
State VA
County Alexandria City
Zoning RB
Rooms
Other Rooms Living Room, Dining Room, Primary Bedroom, Bedroom 2, Kitchen, Game Room, Family Room
Basement Full
Interior
Interior Features Dining Area, Window Treatments, Wood Floors
Hot Water Natural Gas
Heating Forced Air
Cooling Ceiling Fan(s), Central A/C
Fireplaces Number 1
Fireplaces Type Wood
Equipment Dishwasher, Disposal, Dryer, Oven - Self Cleaning, Refrigerator, Washer, Stove
Fireplace Y
Window Features Bay/Bow,Screens,Skylights
Appliance Dishwasher, Disposal, Dryer, Oven - Self Cleaning, Refrigerator, Washer, Stove
Heat Source Natural Gas
Laundry Washer In Unit, Dryer In Unit
Exterior
Exterior Feature Enclosed, Porch(es), Patio(s), Terrace
Fence Rear
Water Access N
View City
Roof Type Metal,Asphalt,Slate
Accessibility None
Porch Enclosed, Porch(es), Patio(s), Terrace
Garage N
Building
Story 3
Foundation Slab
Sewer Public Septic, Public Sewer
Water Public
Architectural Style Colonial
Level or Stories 3
Additional Building Above Grade, Below Grade
New Construction N
Schools
High Schools Alexandria City
School District Alexandria City Public Schools
Others
Senior Community No
Tax ID 12193000
Ownership Fee Simple
SqFt Source Assessor
Acceptable Financing Conventional, FHA, FHLMC, FMHA, FNMA, VA
Listing Terms Conventional, FHA, FHLMC, FMHA, FNMA, VA
Financing Conventional,FHA,FHLMC,FMHA,FNMA,VA
Special Listing Condition Standard
Read Less

Bought with Richard Michael Morrison • Long & Foster Real Estate, Inc.




