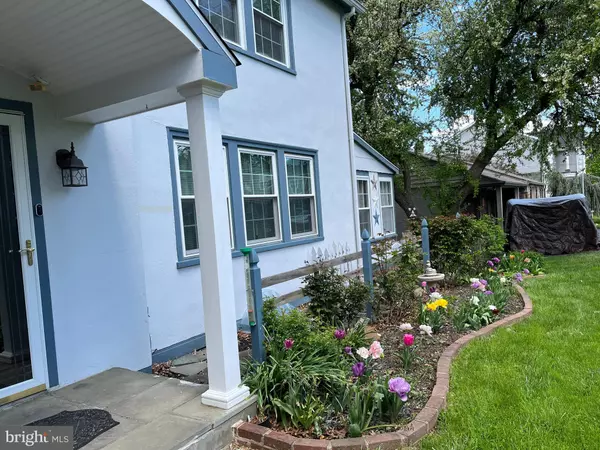For more information regarding the value of a property, please contact us for a free consultation.
307 BUXMONT STREET Philadelphia, PA 19116
Want to know what your home might be worth? Contact us for a FREE valuation!

Our team is ready to help you sell your home for the highest possible price ASAP
Key Details
Sold Price $380,000
Property Type Single Family Home
Sub Type Detached
Listing Status Sold
Purchase Type For Sale
Square Footage 1,496 sqft
Price per Sqft $254
Subdivision Somerton
MLS Listing ID PAPH2228494
Sold Date 06/30/23
Style Colonial
Bedrooms 3
Full Baths 1
Half Baths 1
HOA Y/N N
Abv Grd Liv Area 1,496
Originating Board BRIGHT
Year Built 1962
Annual Tax Amount $4,083
Tax Year 2023
Lot Size 0.285 Acres
Acres 0.29
Lot Dimensions 90x138
Property Description
Welcome to this Charming, Solidly-Built Spotless Colonial on No-Outlet Buxmont St. Suburban setting with Lower Real Estate Taxes, this Stucco Single is Warm and Inviting and Super Close to Everything you Need: Transportation, Stores & Restaurants! The Shingle Roof is Approx. 10 yrs. The Private Side Driveway Holds 5-6 Cars! There are Lovely Hardwood Floors Throughout the Home. The Brick Patio Winds to the Airy Porch Entry with carefully-planted shrubs & flowers and a Rail Fence. Newer Storm Door & the Decorator Solid Door Leads into the Large Living Room featuring a Real Working Wood-Burning Fireplace & Gleaming Floors; the Formal Dining Room has 4 Windows which Flood it with Light! There are Recessed Lights and Roomy, Convenient Coat Closet & Ceiling Fan. The Kitchen has been Extended from the Original w/Beige Ceramic Tile Floor, Recessed Lights, Corian Counter Tops , 5-Burner Gas Stove, Bosch D/W, G/D, Refrigerator, Lots of Cabinets, plus Pantry Cabinet. WIDE STAIRCASE TO UPSTAIRS AND 3 Bedrooms: All w/Hardwood Floors, One has Double Mirrored Closet, C/Fan, Another has 3 Windows, Closet, Ceiling Fan, the 3rd includes Access to Huge Floored Attic, w/Potential for Additional Living Space. The Windows Have All Been Replaced, Some More Recently. The Sparkling Tiled Hall Bath was Enlarged, Deep Closet, Plus Spacious Linen Closet w/Shelves. The Basement Level Includes 200A CB, Newer Washer/Dryer, French Drain and 2 Sump Pumps Keeps Everything Dry! Gas H/W Heat & Gas H/W; Built-in Pantry Shelves Down Bsmt. Stairway. The 1/4 Bath is Not Private, But Works! From Kitchen/Basement Area, the Steel Door Exit Leads to Patios Galore & Vegetable Garden in Rear Yard for Fresh Vegetables Plus Relaxing Getaway For You and/or Your Guests! Very Unique Home at Border of Bucks & Montgomery Counties!! See it today!
Location
State PA
County Philadelphia
Area 19116 (19116)
Zoning RESIDENTIAL
Rooms
Other Rooms Living Room, Dining Room, Bedroom 2, Bedroom 3, Bedroom 1
Basement Unfinished
Interior
Interior Features Attic, Ceiling Fan(s), Formal/Separate Dining Room, Pantry, Recessed Lighting, Upgraded Countertops, Wood Floors
Hot Water Natural Gas
Heating Radiator
Cooling Ceiling Fan(s), Window Unit(s)
Flooring Hardwood
Fireplaces Number 1
Fireplaces Type Wood
Equipment Dishwasher, Disposal, Dryer, Freezer, Oven/Range - Gas, Refrigerator, Washer - Front Loading, Water Heater
Fireplace Y
Window Features Vinyl Clad
Appliance Dishwasher, Disposal, Dryer, Freezer, Oven/Range - Gas, Refrigerator, Washer - Front Loading, Water Heater
Heat Source Natural Gas
Laundry Basement
Exterior
Garage Spaces 5.0
Water Access N
Roof Type Shingle
Accessibility None
Total Parking Spaces 5
Garage N
Building
Lot Description Landscaping, Rear Yard, SideYard(s)
Story 2
Foundation Stone
Sewer Public Sewer
Water Public
Architectural Style Colonial
Level or Stories 2
Additional Building Above Grade
New Construction N
Schools
School District The School District Of Philadelphia
Others
Senior Community No
Tax ID 583042600
Ownership Fee Simple
SqFt Source Estimated
Security Features Exterior Cameras
Acceptable Financing Cash, Conventional, FHA, VA
Horse Property N
Listing Terms Cash, Conventional, FHA, VA
Financing Cash,Conventional,FHA,VA
Special Listing Condition Standard
Read Less

Bought with Edward P Diehl • Whalen & Associate Realtors




