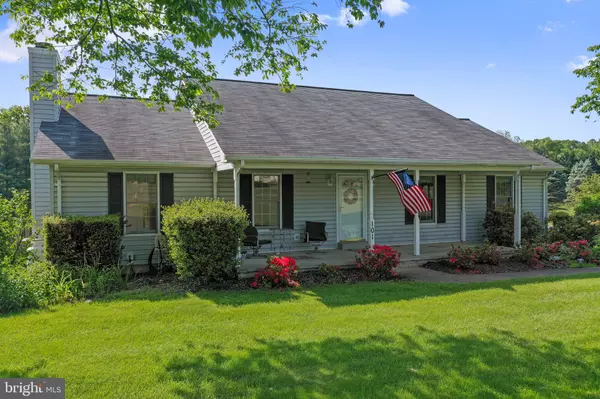For more information regarding the value of a property, please contact us for a free consultation.
101 PEMBROKE WAY Charles Town, WV 25414
Want to know what your home might be worth? Contact us for a FREE valuation!

Our team is ready to help you sell your home for the highest possible price ASAP
Key Details
Sold Price $510,000
Property Type Single Family Home
Sub Type Detached
Listing Status Sold
Purchase Type For Sale
Square Footage 2,259 sqft
Price per Sqft $225
Subdivision Pembroke Grove
MLS Listing ID WVJF2007784
Sold Date 06/30/23
Style Ranch/Rambler
Bedrooms 3
Full Baths 2
HOA Fees $16/ann
HOA Y/N Y
Abv Grd Liv Area 1,584
Originating Board BRIGHT
Year Built 1990
Annual Tax Amount $1,303
Tax Year 2022
Lot Size 3.000 Acres
Acres 3.0
Property Description
Welcome to this peaceful 3 acre lot nestled in the desirable Pembroke Grove subdivision. A large front porch greets you as you enter the home, just perfect for a rocking chair and ice cold lemonade. Summer can't come soon enough when you have a 25,000 gallon in-ground pool waiting for you to enjoy! The pool liner was replaced in 2021. Fire up the grill and plan a BBQ on the expanded backyard oasis. End your evenings relaxing in the hot tub as you watch the fireflies buzz around the large backyard. There is plenty of room to explore your hobbies in the 24x32 garage, complete with propane heat and a wall unit AC. Year round fun can be had in the conditioned space, the opportunities are endless. An additional 14x12 storage shed will hold all of your pool supplies and lawn gear. Inside you will enjoy the comfortable living room with a propane fireplace. A separate formal dining area flows smoothly into the kitchen. Once in the kitchen you will be captivated by the views of the rear yard. Main level bedrooms line the hallway, as well as an additional full bathroom. The primary bedroom offers an en suite with a soaking tub, stand alone shower and additional peaceful views. Mature landscaping and established trees line the property offering privacy and solitude. Wander down to the finished basement to find another tranquil living space. The wood burning stove keeps you cozy and warm. The attached garage is conveniently located through the basement door, meaning you wont have to brave the elements when carrying the groceries. All major commuting routes are within reach of this established subdivision. Come take a look today!
Location
State WV
County Jefferson
Zoning 101
Rooms
Basement Fully Finished, Garage Access, Heated
Main Level Bedrooms 3
Interior
Interior Features Carpet, Ceiling Fan(s), Central Vacuum, Entry Level Bedroom, Formal/Separate Dining Room, Kitchen - Eat-In, Soaking Tub, Stove - Wood
Hot Water Electric
Heating Heat Pump(s)
Cooling Central A/C
Fireplaces Number 2
Fireplaces Type Wood
Equipment Built-In Microwave, Dishwasher, Disposal, Dryer - Electric, Refrigerator, Stove, Washer
Furnishings No
Fireplace Y
Appliance Built-In Microwave, Dishwasher, Disposal, Dryer - Electric, Refrigerator, Stove, Washer
Heat Source Electric, Wood
Exterior
Parking Features Basement Garage, Garage - Side Entry, Garage Door Opener, Garage - Front Entry
Garage Spaces 4.0
Pool In Ground
Water Access N
Accessibility Other
Attached Garage 2
Total Parking Spaces 4
Garage Y
Building
Story 2
Foundation Permanent
Sewer On Site Septic
Water Well
Architectural Style Ranch/Rambler
Level or Stories 2
Additional Building Above Grade, Below Grade
New Construction N
Schools
School District Jefferson County Schools
Others
Senior Community No
Tax ID 06 15008300000000
Ownership Fee Simple
SqFt Source Assessor
Acceptable Financing Cash, Conventional, FHA, USDA, VA, Other
Listing Terms Cash, Conventional, FHA, USDA, VA, Other
Financing Cash,Conventional,FHA,USDA,VA,Other
Special Listing Condition Standard
Read Less

Bought with Derek Hester • RE/MAX Real Estate Group
GET MORE INFORMATION





