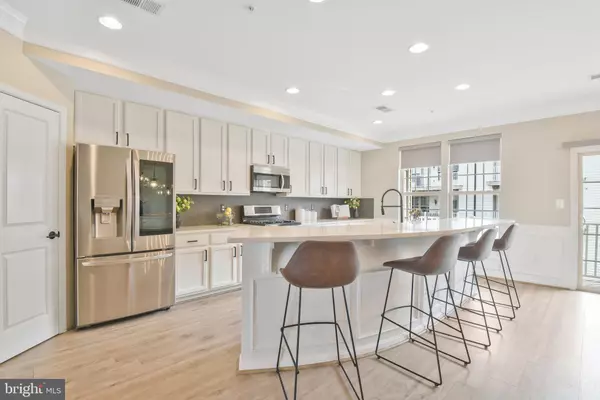For more information regarding the value of a property, please contact us for a free consultation.
7746 CEDAR BRANCH DR Gainesville, VA 20155
Want to know what your home might be worth? Contact us for a FREE valuation!

Our team is ready to help you sell your home for the highest possible price ASAP
Key Details
Sold Price $467,500
Property Type Condo
Sub Type Condo/Co-op
Listing Status Sold
Purchase Type For Sale
Square Footage 2,440 sqft
Price per Sqft $191
Subdivision Madison Crescent
MLS Listing ID VAPW2051848
Sold Date 06/26/23
Style Contemporary
Bedrooms 3
Full Baths 2
Half Baths 1
Condo Fees $575/mo
HOA Y/N N
Abv Grd Liv Area 2,440
Originating Board BRIGHT
Year Built 2011
Annual Tax Amount $4,116
Tax Year 2022
Property Description
Don't miss this recently updated 2 level condo in the sought after Madison Crescent community with top of the line finishes and modern amenities! The updated kitchen boasts a huge quartz island and stunning quartz countertops - perfect for preparing meals and hosting guests. The open concept floor plan offers plenty of space for living and entertaining with a large formal dining space and living room. Plus, a flex space on the main level which make for the perfect office or additional seating area. This beautiful home features additional updates including new LVP flooring throughout, new appliances, luxury bathrooms, modern light fixtures, 1 car garage and more. Located just steps away from popular shopping and dining destinations, this home provides easy access to all your favorite local spots. Schedule your tour today! *Professional pictures coming 6/9*
Location
State VA
County Prince William
Zoning PMD
Rooms
Main Level Bedrooms 3
Interior
Hot Water Natural Gas
Heating Central
Cooling Ceiling Fan(s), Central A/C
Fireplace N
Heat Source Electric
Exterior
Parking Features Garage - Rear Entry, Garage Door Opener
Garage Spaces 1.0
Utilities Available Cable TV Available, Electric Available, Other
Amenities Available Basketball Courts, Bike Trail, Common Grounds, Pool - Outdoor, Recreational Center, Swimming Pool, Tennis Courts
Water Access N
Accessibility None
Attached Garage 1
Total Parking Spaces 1
Garage Y
Building
Story 3
Foundation Other
Sewer Public Sewer
Water Public
Architectural Style Contemporary
Level or Stories 3
Additional Building Above Grade, Below Grade
New Construction N
Schools
Elementary Schools Buckland Mills
Middle Schools Ronald Wilson Reagan
High Schools Battlefield
School District Prince William County Public Schools
Others
Pets Allowed Y
HOA Fee Include Common Area Maintenance,Ext Bldg Maint,Lawn Maintenance,Management,Pool(s),Snow Removal,Trash,Water
Senior Community No
Tax ID 7297-10-4548.02
Ownership Condominium
Acceptable Financing Cash, Conventional, FHA, VA
Listing Terms Cash, Conventional, FHA, VA
Financing Cash,Conventional,FHA,VA
Special Listing Condition Standard
Pets Allowed Dogs OK, Cats OK
Read Less

Bought with Carolyn A Young • RE/MAX Gateway, LLC




