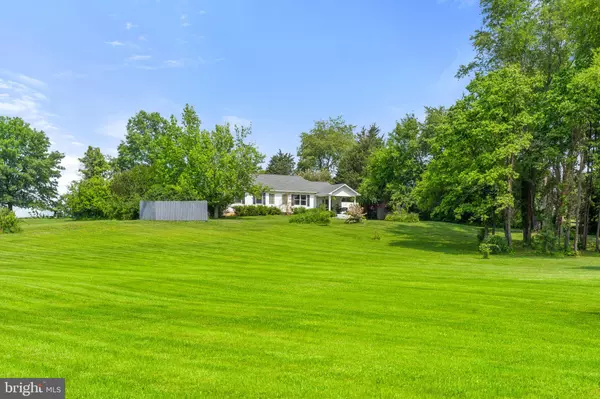For more information regarding the value of a property, please contact us for a free consultation.
10754 FOXVILLE FARM RD Bealeton, VA 22712
Want to know what your home might be worth? Contact us for a FREE valuation!

Our team is ready to help you sell your home for the highest possible price ASAP
Key Details
Sold Price $459,000
Property Type Single Family Home
Sub Type Detached
Listing Status Sold
Purchase Type For Sale
Square Footage 1,568 sqft
Price per Sqft $292
Subdivision None Available
MLS Listing ID VAFQ2008460
Sold Date 07/05/23
Style Ranch/Rambler,Craftsman
Bedrooms 3
Full Baths 2
HOA Y/N N
Abv Grd Liv Area 1,568
Originating Board BRIGHT
Year Built 1993
Annual Tax Amount $2,990
Tax Year 2022
Lot Size 1.772 Acres
Acres 1.77
Property Description
Beautiful Custom Rambler with Front Porch is Nestled on a 1.77 Acre Cul-De-Sac Lot. No HOA. This 3 bedroom/2 bath home has been completely remodeled with high end finishes. The gourmet kitchen features white cabinets, soapstone counters, a farmhouse sink, touchless faucet, pantry, breakfast bar w/ cabinets, banquette seating w/ storage in the breakfast room and a sliding door that leads to the deck. Other new updates include new roof, gutters, downspouts, remodeled baths, high quality laminate wood plank flooring throughout the home, new light fixtures, ceiling fans and freshly painted. The primary bedroom has its own sumptuous private bath w/ an oversized shower that has 2 shower heads and a carrera marble bench. The hall bath has access to bedroom 3 and offers a jetted bathtub. The family room features a propane burning stove and sliding door that leads to a patio and garden courtyard. There are 2 Storage Sheds on the property. High Speed Internet & Cable TV is available. Located in a wonderful subdivision of homes on larger lots. A must see!
Location
State VA
County Fauquier
Zoning RA
Rooms
Other Rooms Living Room, Primary Bedroom, Bedroom 2, Bedroom 3, Kitchen, Family Room, Breakfast Room, Bathroom 2, Primary Bathroom
Main Level Bedrooms 3
Interior
Interior Features Attic, Breakfast Area, Built-Ins, Ceiling Fan(s), Combination Kitchen/Dining, Dining Area, Entry Level Bedroom, Family Room Off Kitchen, Kitchen - Gourmet, Bar, Primary Bath(s), Recessed Lighting, Soaking Tub, Solar Tube(s), Stall Shower, Wainscotting, Water Treat System, Pantry, Chair Railings, Crown Moldings, Other, Upgraded Countertops
Hot Water Electric
Heating Forced Air, Heat Pump(s), Other, Programmable Thermostat
Cooling Central A/C, Ceiling Fan(s), Heat Pump(s), Programmable Thermostat
Equipment Dishwasher, Dryer, Exhaust Fan, Oven/Range - Electric, Refrigerator, Washer, Water Conditioner - Owned
Window Features Double Pane,Screens,Sliding,Vinyl Clad,Wood Frame,Casement,Double Hung
Appliance Dishwasher, Dryer, Exhaust Fan, Oven/Range - Electric, Refrigerator, Washer, Water Conditioner - Owned
Heat Source Electric, Propane - Owned
Laundry Has Laundry, Main Floor
Exterior
Fence Decorative, Panel
Utilities Available Cable TV, Multiple Phone Lines
Water Access N
Roof Type Architectural Shingle
Street Surface Paved
Accessibility None
Garage N
Building
Lot Description Cul-de-sac, Landscaping, Cleared, Trees/Wooded
Story 1
Foundation Crawl Space
Sewer Septic = # of BR
Water Well
Architectural Style Ranch/Rambler, Craftsman
Level or Stories 1
Additional Building Above Grade, Below Grade
Structure Type Dry Wall
New Construction N
Schools
Elementary Schools M. M. Pierce
Middle Schools Cedar Lee
High Schools Liberty
School District Fauquier County Public Schools
Others
Senior Community No
Tax ID 6879-89-9803
Ownership Fee Simple
SqFt Source Assessor
Security Features Smoke Detector
Special Listing Condition Standard
Read Less

Bought with Jorge Antonio Grillo • RE/MAX Gateway, LLC
GET MORE INFORMATION





