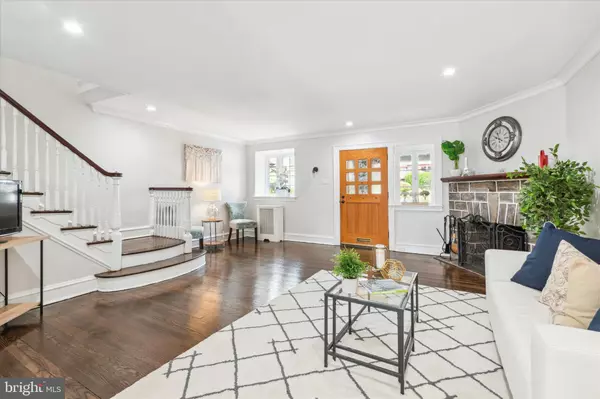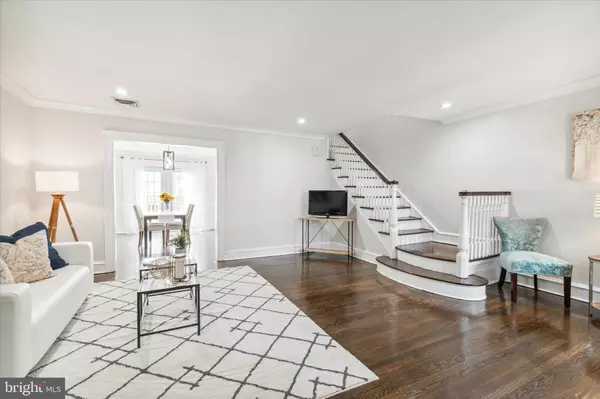For more information regarding the value of a property, please contact us for a free consultation.
6444 WOODCREST AVE Philadelphia, PA 19151
Want to know what your home might be worth? Contact us for a FREE valuation!

Our team is ready to help you sell your home for the highest possible price ASAP
Key Details
Sold Price $285,000
Property Type Townhouse
Sub Type Interior Row/Townhouse
Listing Status Sold
Purchase Type For Sale
Square Footage 1,480 sqft
Price per Sqft $192
Subdivision Morris Park
MLS Listing ID PAPH2244078
Sold Date 07/06/23
Style Tudor
Bedrooms 3
Full Baths 1
Half Baths 1
HOA Y/N N
Abv Grd Liv Area 1,480
Originating Board BRIGHT
Year Built 1929
Annual Tax Amount $3,367
Tax Year 2023
Lot Size 1,998 Sqft
Acres 0.05
Lot Dimensions 20.00 x 100.00
Property Description
Highest and best offers are due by 2PM, Tuesday, June 20th! Welcome to 6444 Woodcrest Avenue - a charming, 20' wide, 3 bedroom, 1.5 bath home on "Tudor Row" in historically certified Overbrook Farms. With an English Village in mind, this beautiful home was designed by celebrated architects McWilliams and Maloney in the late 1920s. Step inside from the front porch and you're greeted by a spacious living room where the fireplace takes center stage, inviting you to gather around its crackling flames on chilly evenings. The adjacent dining area provides an elegant setting for hosting dinner parties or enjoying family meals. The interior of this home features a seamless blend of traditional and modern elements, with the refinished, original hardwood floors, baseboards, crown molding, chair rails and recessed lighting exuding a sense of history and elegance. Exit the French doors to the large deck providing ample space for outdoor entertaining, lounging, or dining al fresco. The kitchen has been updated while maintaining its traditional charm and layout. White slab cabinetry with modern, updated hardware, updated counter tops, tiled flooring, tiled backsplash and 4-piece appliance package, which the sellers will upgrade to Stainless Steel Appliances with a full-price offer submitted by June 19th!! Upstairs, you'll find three spacious bedrooms, each with its own unique character and ample closet space. The primary bedroom boasts separate closets and an en-suite, Jack-and-Jill bathroom, with access from the hallway. Spacious bathroom is complete with a large spa tub/shower combo, updated vanity, tiled flooring and linen closet. Fully finished, carpeted basement includes a convenient powder room for guests, laundry room and one-car garage with garage door opener and inside access. Private room previously used as a theater room can be duplicated or used for your home office, home gym, kid's playroom, etc. One car driveway and patio in the rear of the home. This amazing location is a stone's throw to Morris Park and conveniently close to Lankenau Medical Center, St. Joseph's University, Rt 1, Rt 30, Rt 76, parks, shopping centers, Overbrook train station and public transportation with easy access to City Ave, Main Line and Center City. University of Penn employees Don't miss the opportunity to make this exceptional residence your own! Schedule a showing today and experience the timeless beauty of this architectural gem in Overbrook Farms!
Location
State PA
County Philadelphia
Area 19151 (19151)
Zoning RSA5
Rooms
Other Rooms Living Room, Dining Room, Primary Bedroom, Bedroom 2, Kitchen, Bedroom 1
Basement Fully Finished, Garage Access, Interior Access, Outside Entrance
Interior
Interior Features Primary Bath(s), Butlers Pantry, Carpet, Chair Railings, Crown Moldings, Recessed Lighting, Soaking Tub, Wood Floors
Hot Water Natural Gas
Heating Hot Water, Radiator
Cooling Central A/C
Flooring Wood, Tile/Brick
Fireplaces Type Stone
Equipment Built-In Range, Dishwasher, Disposal, Built-In Microwave, Dryer - Front Loading, Oven/Range - Electric, Refrigerator, Washer - Front Loading
Fireplace Y
Window Features Bay/Bow
Appliance Built-In Range, Dishwasher, Disposal, Built-In Microwave, Dryer - Front Loading, Oven/Range - Electric, Refrigerator, Washer - Front Loading
Heat Source Natural Gas
Laundry Basement
Exterior
Exterior Feature Patio(s), Porch(es), Deck(s)
Parking Features Garage Door Opener, Oversized, Basement Garage, Garage - Rear Entry, Inside Access
Garage Spaces 2.0
Water Access N
Roof Type Flat
Accessibility None
Porch Patio(s), Porch(es), Deck(s)
Attached Garage 1
Total Parking Spaces 2
Garage Y
Building
Lot Description Level, Front Yard
Story 2
Foundation Other
Sewer Public Sewer
Water Public
Architectural Style Tudor
Level or Stories 2
Additional Building Above Grade, Below Grade
New Construction N
Schools
School District The School District Of Philadelphia
Others
Senior Community No
Tax ID 344111100
Ownership Fee Simple
SqFt Source Assessor
Acceptable Financing Conventional, Cash, FHA, VA
Listing Terms Conventional, Cash, FHA, VA
Financing Conventional,Cash,FHA,VA
Special Listing Condition Standard
Read Less

Bought with Catherine Wurtzbacher • Heritage Homes Realty




