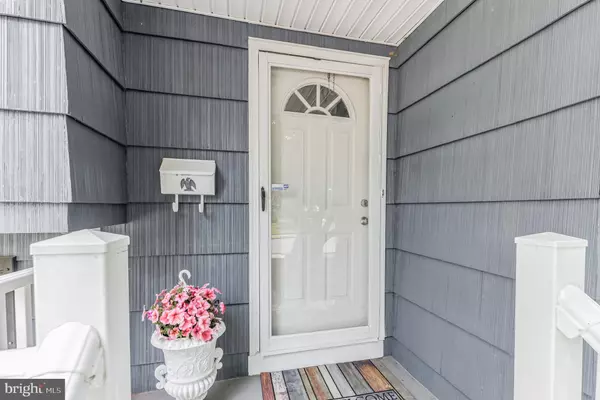For more information regarding the value of a property, please contact us for a free consultation.
433 PARKVIEW DR Mount Holly, NJ 08060
Want to know what your home might be worth? Contact us for a FREE valuation!

Our team is ready to help you sell your home for the highest possible price ASAP
Key Details
Sold Price $460,000
Property Type Single Family Home
Sub Type Detached
Listing Status Sold
Purchase Type For Sale
Square Footage 2,015 sqft
Price per Sqft $228
Subdivision Lakeview
MLS Listing ID NJBL2046580
Sold Date 07/21/23
Style Split Level
Bedrooms 4
Full Baths 2
HOA Y/N N
Abv Grd Liv Area 2,015
Originating Board BRIGHT
Year Built 1956
Annual Tax Amount $8,004
Tax Year 2022
Lot Size 2,015 Sqft
Acres 0.05
Lot Dimensions 137 X 125
Property Description
Wonderful split level in the Lakeview community has been updated throughout! There are 4 bedrooms and 2 full baths and the home is nestled a great lot! New kitchen with white cabinetry and stainless appliances. New windows, carpeting, new and refinished hardwood flooring and freshly painted throughout. There are two new expanded baths and a spacious family room that has a fireplace with insert. Plus, there is a basement with a laundy room. The screened porch overlooks the unbelievable inground gunite pool that has been refinished and new surround. Why buy a townhouse when you can have a single home with a great backyard with an inground pool in a great neighborhood? This home will not last!
Location
State NJ
County Burlington
Area Mount Holly Twp (20323)
Zoning RESIDENTIAL
Rooms
Other Rooms Living Room, Dining Room, Bedroom 2, Bedroom 3, Bedroom 4, Kitchen, Family Room, Bathroom 1
Basement Fully Finished
Main Level Bedrooms 4
Interior
Interior Features Attic, Carpet, Crown Moldings, Kitchen - Gourmet, Wainscotting, Wood Floors
Hot Water Natural Gas
Heating Forced Air
Cooling Central A/C
Flooring Carpet, Ceramic Tile, Hardwood
Equipment Built-In Microwave, Dishwasher, Dryer, Oven - Self Cleaning, Oven/Range - Gas, Refrigerator, Stainless Steel Appliances, Washer, Water Heater
Furnishings Yes
Appliance Built-In Microwave, Dishwasher, Dryer, Oven - Self Cleaning, Oven/Range - Gas, Refrigerator, Stainless Steel Appliances, Washer, Water Heater
Heat Source Natural Gas
Laundry Lower Floor
Exterior
Pool In Ground
Utilities Available Cable TV Available
Water Access N
Roof Type Shingle
Accessibility None
Garage N
Building
Lot Description Rear Yard, Landscaping, SideYard(s)
Story 2.5
Foundation Block
Sewer Public Sewer
Water Public
Architectural Style Split Level
Level or Stories 2.5
Additional Building Above Grade
New Construction N
Schools
High Schools Rancocas Valley Reg. H.S.
School District Mount Holly Township Public Schools
Others
Pets Allowed Y
Senior Community No
Tax ID 23-00125 05 00006
Ownership Fee Simple
SqFt Source Estimated
Security Features Carbon Monoxide Detector(s),Smoke Detector
Acceptable Financing Cash, Conventional, FHA
Horse Property N
Listing Terms Cash, Conventional, FHA
Financing Cash,Conventional,FHA
Special Listing Condition Standard
Pets Allowed No Pet Restrictions
Read Less

Bought with Fred Tessier • EXP Realty, LLC




