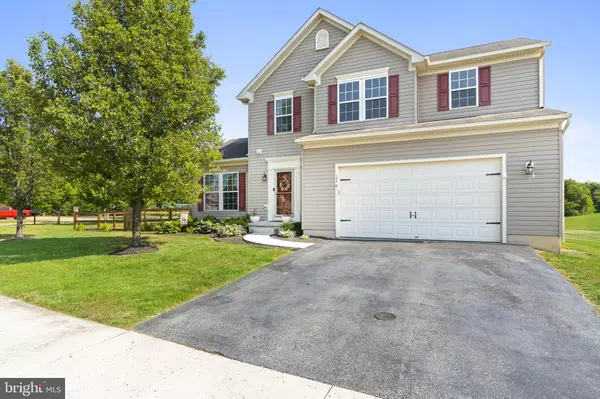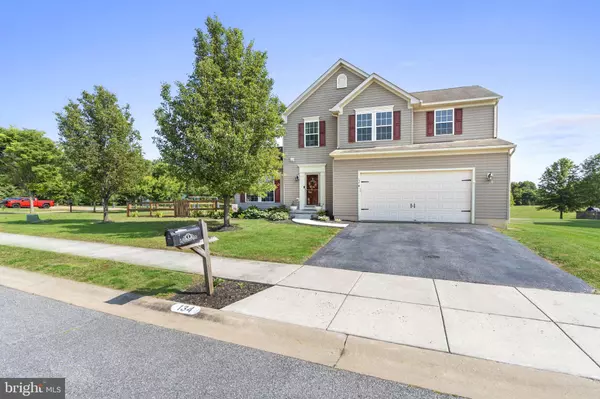For more information regarding the value of a property, please contact us for a free consultation.
134 LYNEMORE DR Townsend, DE 19734
Want to know what your home might be worth? Contact us for a FREE valuation!

Our team is ready to help you sell your home for the highest possible price ASAP
Key Details
Sold Price $440,000
Property Type Single Family Home
Sub Type Detached
Listing Status Sold
Purchase Type For Sale
Square Footage 1,950 sqft
Price per Sqft $225
Subdivision Odessa National
MLS Listing ID DENC2043696
Sold Date 07/06/23
Style Colonial
Bedrooms 4
Full Baths 2
Half Baths 1
HOA Fees $36/qua
HOA Y/N Y
Abv Grd Liv Area 1,950
Originating Board BRIGHT
Year Built 2009
Annual Tax Amount $3,091
Tax Year 2022
Lot Size 8,712 Sqft
Acres 0.2
Lot Dimensions 0.00 x 0.00
Property Description
Lovely Colonial home located in the amenity-rich golf course community of Odessa National, within the APPOQUINIMINK SCHOOL DISTRICT. Situated on a PREMIUM LOT that backs to open space. Arrive to find a double driveway and 2-CAR GARAGE, offering plenty of parking. Enter into the foyer and you will find the formal living room and dining room to your left, with recessed lights throughout. The kitchen features: GRANITE countertops, subway tile backsplash, STAINLESS STEEL APPLIANCES, an island, & a pantry. Open to the kitchen is the inviting family room with a shiplap accent wall & tons of natural sunlight throughout. Sliders from the kitchen lead to the spacious deck that offers two sets of steps leading to the FULLY FENCED YARD. The yard here offers STUNNING VIEWS of the sprawling open space backing to the property. In the yard, you also have a hot tub and shed, for your outdoor storage needs. Back inside and also on the main level, you will find a powder room and access to the garage. Head upstairs to find 4 bedrooms and 2 full baths. The master suite includes a WALK-IN CLOSET and full master bath. The master bathroom flaunts double sinks, a shower and a soaking tub. A full basement offers plenty of storage space and includes the laundry area. Other notable features include: NEW DRYER, NEW MICROWAVE, NEW DISHWASHER, & deck was recently resurfaced. The Odessa National 18-Hole Golf Course Community offers tons of amenities, including: golf membership, COMMUNITY POOL, community fitness center, discounted food at the onsite Odessa Grille, tennis courts, and clubhouse access. CONVENIENTLY LOCATED just minutes from major roadways (DE-1 & DE-13), for ease of commute. Don't wait, schedule your tour of this beautiful home today, before it's too late!
Location
State DE
County New Castle
Area South Of The Canal (30907)
Zoning S
Rooms
Other Rooms Living Room, Dining Room, Primary Bedroom, Bedroom 2, Bedroom 3, Bedroom 4, Kitchen, Family Room
Basement Full
Interior
Interior Features Primary Bath(s), Kitchen - Island, Ceiling Fan(s), Kitchen - Eat-In, Pantry, Dining Area, Kitchen - Table Space, Recessed Lighting, Upgraded Countertops, Walk-in Closet(s)
Hot Water Electric
Heating Forced Air
Cooling Central A/C
Flooring Wood, Fully Carpeted, Vinyl
Equipment Built-In Range, Oven - Self Cleaning, Dishwasher, Refrigerator, Disposal, Built-In Microwave, Stainless Steel Appliances
Fireplace N
Appliance Built-In Range, Oven - Self Cleaning, Dishwasher, Refrigerator, Disposal, Built-In Microwave, Stainless Steel Appliances
Heat Source Natural Gas
Laundry Basement
Exterior
Exterior Feature Deck(s)
Parking Features Garage - Front Entry, Built In, Garage Door Opener, Inside Access
Garage Spaces 4.0
Fence Fully
Amenities Available Swimming Pool, Fitness Center, Club House, Tennis Courts, Tot Lots/Playground, Golf Course
Water Access N
View Trees/Woods
Roof Type Pitched,Shingle
Accessibility None
Porch Deck(s)
Attached Garage 2
Total Parking Spaces 4
Garage Y
Building
Lot Description Backs - Open Common Area, Premium
Story 2
Foundation Concrete Perimeter
Sewer Public Sewer
Water Public
Architectural Style Colonial
Level or Stories 2
Additional Building Above Grade, Below Grade
Structure Type 9'+ Ceilings
New Construction N
Schools
School District Appoquinimink
Others
HOA Fee Include Pool(s),Common Area Maintenance
Senior Community No
Tax ID 14-013.11-086
Ownership Fee Simple
SqFt Source Assessor
Special Listing Condition Standard
Read Less

Bought with Jeffrey Stape • Compass




