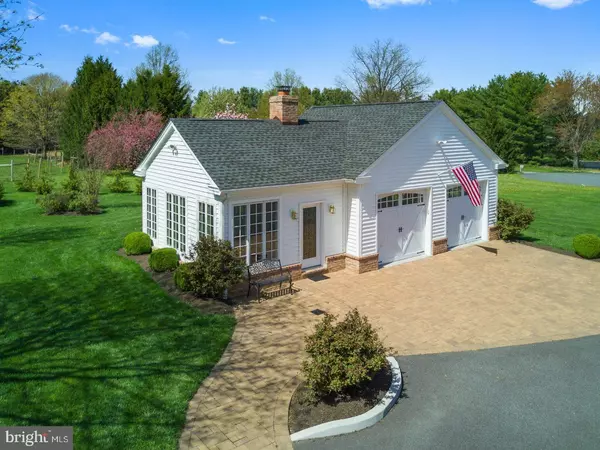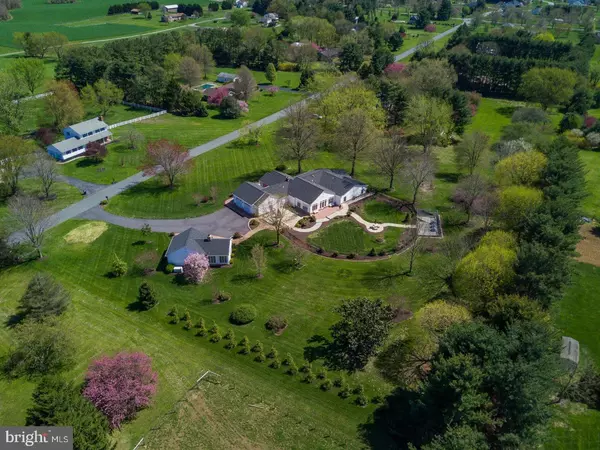For more information regarding the value of a property, please contact us for a free consultation.
5 CHASE LN Middletown, DE 19709
Want to know what your home might be worth? Contact us for a FREE valuation!

Our team is ready to help you sell your home for the highest possible price ASAP
Key Details
Sold Price $620,000
Property Type Single Family Home
Sub Type Detached
Listing Status Sold
Purchase Type For Sale
Square Footage 3,875 sqft
Price per Sqft $160
Subdivision Sugar Loaf Chase
MLS Listing ID 1000466572
Sold Date 07/03/18
Style Ranch/Rambler
Bedrooms 4
Full Baths 3
Half Baths 1
HOA Y/N N
Abv Grd Liv Area 3,875
Originating Board TREND
Year Built 1979
Annual Tax Amount $4,654
Tax Year 2017
Lot Size 2.600 Acres
Acres 2.6
Lot Dimensions 0X0
Property Description
Elegance and sophistication - this home is captivating. Fabulous layout with all the right spaces. Extensive built-ins, wood floors and elaborate custom cabinetry throughout the entire home. Enter into the living room complete with soaring ceilings, a gorgeous (real) stone fireplace and an attached sitting area. The kitchen is very well appointed with Cherry cabinets and a large island conveniently located to make entertaining a breeze. The home includes an enormous sunroom with walls of windows overlooking the beautifully landscaped yard. Located off of the library, the master bedroom suite contains an enormous custom closet, full bathroom with large soaking tub and tiled walk in shower. The additional 3 bedrooms are strategically located towards the rear of the home with convenient access to the remaining 2 1/2 baths. The home contains an abundance of closets offering plenty of storage and a full, dry basement. The property also includes an incredible, privately located bonus room with plenty of windows to enjoy the outdoor views, a full brick wall and wood burning fireplace. This room is a true sanctuary. Once outside, brick pavers and walkways lead you to the lovely outdoor spaces. Walk barefoot in the lush green grass on this very large 2.6 /- acre lot with just enough rise to put this beautiful home on full display.
Location
State DE
County New Castle
Area South Of The Canal (30907)
Zoning NC2A
Rooms
Other Rooms Living Room, Dining Room, Primary Bedroom, Bedroom 2, Bedroom 3, Kitchen, Family Room, Bedroom 1, Laundry, Other, Attic
Basement Full, Unfinished
Interior
Interior Features Primary Bath(s), Kitchen - Island, Butlers Pantry, Water Treat System, Wet/Dry Bar, Stall Shower, Breakfast Area
Hot Water Electric
Heating Heat Pump - Electric BackUp
Cooling Central A/C
Flooring Wood, Tile/Brick
Fireplaces Number 2
Fireplaces Type Brick
Equipment Cooktop, Oven - Wall, Dishwasher, Built-In Microwave
Fireplace Y
Appliance Cooktop, Oven - Wall, Dishwasher, Built-In Microwave
Laundry Main Floor
Exterior
Exterior Feature Patio(s)
Parking Features Inside Access, Oversized
Garage Spaces 7.0
Fence Other
Utilities Available Cable TV
Water Access N
Roof Type Pitched
Accessibility None
Porch Patio(s)
Total Parking Spaces 7
Garage Y
Building
Lot Description Sloping, Front Yard, Rear Yard, SideYard(s)
Story 1
Sewer On Site Septic
Water Well
Architectural Style Ranch/Rambler
Level or Stories 1
Additional Building Above Grade
Structure Type Cathedral Ceilings,9'+ Ceilings
New Construction N
Schools
School District Appoquinimink
Others
Senior Community No
Tax ID 13-018.00-067
Ownership Fee Simple
Read Less

Bought with Michael A Smith • Exit Central Realty




