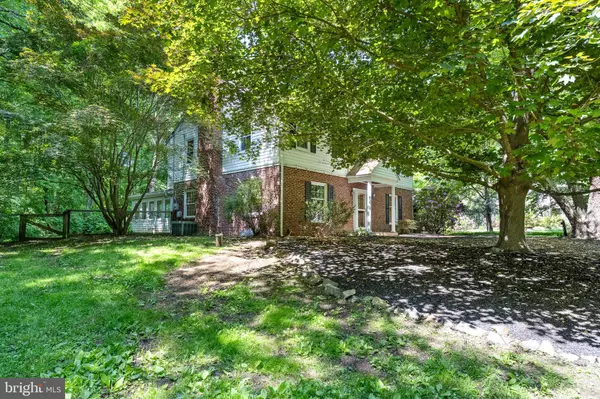For more information regarding the value of a property, please contact us for a free consultation.
3811 VALLEY BROOK DR Wilmington, DE 19808
Want to know what your home might be worth? Contact us for a FREE valuation!

Our team is ready to help you sell your home for the highest possible price ASAP
Key Details
Sold Price $620,000
Property Type Single Family Home
Sub Type Detached
Listing Status Sold
Purchase Type For Sale
Square Footage 2,500 sqft
Price per Sqft $248
Subdivision Oakwood Hills
MLS Listing ID DENC2043240
Sold Date 07/14/23
Style Colonial
Bedrooms 4
Full Baths 2
Half Baths 1
HOA Y/N N
Abv Grd Liv Area 2,500
Originating Board BRIGHT
Year Built 1965
Annual Tax Amount $4,103
Tax Year 2022
Lot Size 1.090 Acres
Acres 1.09
Lot Dimensions 109.80 x 345.70
Property Description
Located on a quiet cul-de-sac in the community of Oakwood Hills, Hockessin, Delaware. Meticulously updated and maintained, this charming 4-bedroom colonial is situated on a 1+ acre lot and boasts beautifully maintained mature landscaping creating a tranquil and inviting atmosphere. The center entrance hall leads you to a spacious living room with a cozy brick-surround fireplace. Access from the living room to the sunroom allows great flow for entertaining. The sunroom offers an abundance of natural light and views of the woodlands and your own certified wild habitat backyard. The dining room has built-in cabinets and is open to the gourmet kitchen. The kitchen has been updated with soapstone countertops and island, custom tile work with white cabinetry and an abundance of storage. All appliances are stainless with a Bosch 5 burner gas range. Great flow from the kitchen out to the deck and brick paver patio with walkways and gardens. The first floor has a family room with a large bay window and French doors leading to the deck and patio. Entertain outdoors in a lovely setting in your own private sanctuary. The second floor has a primary bedroom with ensuite bath and 3 additional bedrooms with a hall bath. Oversized 2 car garage with workspace. The backyard is partially fenced and has a Custom-Built Cedar Garden Shed/Barn. Perfect for chickens, goats, potting shed or storage for your garden equipment! Easy access to major routes, shopping and more! 3811 Valley Brook has been updated with attention to detail and is move-in ready!!
Location
State DE
County New Castle
Area Elsmere/Newport/Pike Creek (30903)
Zoning NC21
Rooms
Other Rooms Living Room, Dining Room, Primary Bedroom, Bedroom 2, Bedroom 3, Kitchen, Family Room, Bedroom 1, Sun/Florida Room, Attic
Basement Full
Interior
Interior Features Kitchen - Eat-In, Attic, Built-Ins, Ceiling Fan(s), Combination Kitchen/Dining, Floor Plan - Open, Kitchen - Gourmet, Kitchen - Island, Upgraded Countertops, Water Treat System, Wood Floors
Hot Water Electric
Heating Forced Air, Baseboard - Electric
Cooling Central A/C
Flooring Wood
Fireplaces Number 1
Fireplaces Type Brick
Equipment Dishwasher, Built-In Microwave, Built-In Range, Oven/Range - Gas
Fireplace Y
Window Features Bay/Bow,Skylights
Appliance Dishwasher, Built-In Microwave, Built-In Range, Oven/Range - Gas
Heat Source Oil, Natural Gas Available
Laundry Basement
Exterior
Exterior Feature Deck(s), Patio(s), Brick
Parking Features Built In, Garage - Rear Entry, Garage Door Opener, Inside Access, Oversized
Garage Spaces 6.0
Water Access N
View Trees/Woods, Garden/Lawn
Roof Type Pitched
Accessibility None
Porch Deck(s), Patio(s), Brick
Attached Garage 2
Total Parking Spaces 6
Garage Y
Building
Lot Description Cul-de-sac
Story 2
Foundation Block
Sewer Public Sewer
Water Well
Architectural Style Colonial
Level or Stories 2
Additional Building Above Grade, Below Grade
New Construction N
Schools
School District Red Clay Consolidated
Others
Pets Allowed Y
Senior Community No
Tax ID 08-019.40-020
Ownership Fee Simple
SqFt Source Assessor
Acceptable Financing Conventional, VA, FHA 203(b), Cash
Horse Property N
Listing Terms Conventional, VA, FHA 203(b), Cash
Financing Conventional,VA,FHA 203(b),Cash
Special Listing Condition Standard
Pets Allowed No Pet Restrictions
Read Less

Bought with Karen Nader • Monument Sotheby's International Realty




