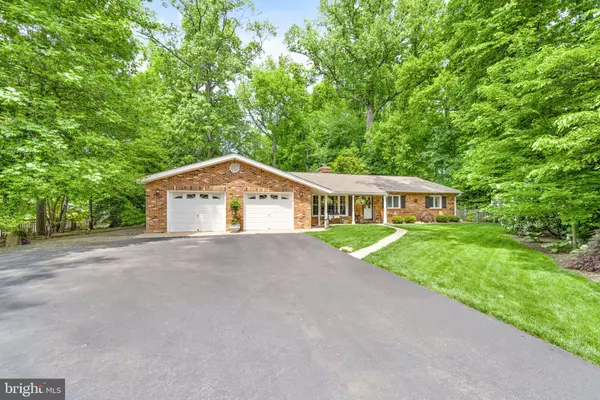For more information regarding the value of a property, please contact us for a free consultation.
12410 CASTNER CT Fairfax, VA 22030
Want to know what your home might be worth? Contact us for a FREE valuation!

Our team is ready to help you sell your home for the highest possible price ASAP
Key Details
Sold Price $920,000
Property Type Single Family Home
Sub Type Detached
Listing Status Sold
Purchase Type For Sale
Square Footage 2,306 sqft
Price per Sqft $398
Subdivision Cannon Ridge
MLS Listing ID VAFX2126924
Sold Date 07/14/23
Style Ranch/Rambler
Bedrooms 4
Full Baths 3
HOA Y/N N
Abv Grd Liv Area 2,306
Originating Board BRIGHT
Year Built 1967
Annual Tax Amount $8,008
Tax Year 2023
Lot Size 0.923 Acres
Acres 0.92
Property Description
Open House scheduled for 5/21 has been CANCELLED. Proudly presenting 12410 Castner Court, with elegant touches and tasteful updates throughout. Sitting on just under 1 acre and no HOA, this home includes over 2300 finished square ft. of one-level living with an incredible layout and thoughtful design features at each turn. The primary suite features vaulted ceilings, custom transom windows, gorgeous skylights with automatic blinds, and is located on the opposite end of the home from the other bedrooms, providing a private retreat. A beautiful walk-in closet and a spa-like primary bathroom complete the owner's portion of the home. The kitchen provides ample storage, incredible views of the back yard, and is open to the family room and dining area, providing a wonderful setup for hosting family and friends. The sunroom is bathed in natural light and features wood ceilings, large windows, and perfect access to the rear patio. The formal living room features a gorgeous window, custom built-ins, and the same, luxury vinyl plank flooring found through most of the home's main areas. The sitting room features a wood stove, custom built-ins with work space, and an additional access point to the rear patio. Down the hall, you will find a large bedroom with a private bathroom (original primary bedroom), two additional bedrooms served by a large, hallway bathroom. The laundry room is massive and features incredible storage options, counter space, a mud sink, and inside access to the oversized, 2-car garage, which also has outside access on both sides. Take a walk around the grounds of this home and you will be met with lush landscaping, gorgeous greenery, and mature trees. The rear of the property has extensive hardscape patio space, a rock waterfall feature, private stone paths, and a fully-fenced rear yard. Multiple storage options and a firepit space perfect for family, sits thoughtfully tucked into the natural design. This home is an entertainer's dream, providing open spaces to gather, as well as immense, natural beauty. This home perfectly exemplifies what pride of ownership means. The home has been meticulously cared for and is ready for its' new owners to carry on that legacy. Do not miss this opportunity to own this truly unique, beautifully maintained home perfectly located providing easy access to major commuter routes. Updates/home maintenance notes include: New HVAC 2023, septic pumped May 2023, lawn irrigation system serviced 2023, well bladder tank and annual service 2023, termite preventative barriers installed 2023, water feature serviced annually and new pump 2022, microwave 2020, dishwasher 2019, luxury vinyl plank floors 2019, hot water heater 2017, roof and skylights 2017, refrigerator 2014, and stove 2012. 2D floorplans are provided for info purposes only and should be considered estimates. Seller reserves the right to accept an offer at any time.
Location
State VA
County Fairfax
Zoning 110
Rooms
Main Level Bedrooms 4
Interior
Interior Features Attic, Carpet, Ceiling Fan(s), Chair Railings, Combination Dining/Living, Combination Kitchen/Dining, Combination Kitchen/Living, Crown Moldings, Dining Area, Kitchen - Island, Primary Bath(s), Recessed Lighting, Skylight(s), Stall Shower, Upgraded Countertops, Walk-in Closet(s), Water Treat System, Window Treatments, Built-Ins, Solar Tube(s), Sprinkler System, Stove - Wood
Hot Water Electric
Heating Central
Cooling Central A/C
Flooring Carpet, Ceramic Tile, Luxury Vinyl Plank
Fireplaces Number 1
Fireplaces Type Insert, Wood
Equipment Built-In Microwave, Dishwasher, Dryer, Oven/Range - Electric, Refrigerator, Stainless Steel Appliances, Washer
Furnishings No
Fireplace Y
Window Features Double Pane,Skylights,Transom,Casement,Screens
Appliance Built-In Microwave, Dishwasher, Dryer, Oven/Range - Electric, Refrigerator, Stainless Steel Appliances, Washer
Heat Source Electric
Laundry Main Floor
Exterior
Exterior Feature Patio(s), Porch(es)
Parking Features Garage - Front Entry, Garage Door Opener, Inside Access
Garage Spaces 7.0
Fence Partially, Wood
Water Access N
Roof Type Architectural Shingle
Accessibility None
Porch Patio(s), Porch(es)
Attached Garage 2
Total Parking Spaces 7
Garage Y
Building
Lot Description Front Yard, Landscaping, Level, Premium, Private, Rear Yard
Story 1
Foundation Slab
Sewer On Site Septic, Private Septic Tank, Septic < # of BR
Water Private, Well
Architectural Style Ranch/Rambler
Level or Stories 1
Additional Building Above Grade, Below Grade
Structure Type Dry Wall,Wood Ceilings,Vaulted Ceilings
New Construction N
Schools
School District Fairfax County Public Schools
Others
Pets Allowed Y
Senior Community No
Tax ID 0554 04 0037
Ownership Fee Simple
SqFt Source Assessor
Acceptable Financing Cash, Conventional, VA, Negotiable
Horse Property N
Listing Terms Cash, Conventional, VA, Negotiable
Financing Cash,Conventional,VA,Negotiable
Special Listing Condition Standard
Pets Allowed Cats OK, Dogs OK
Read Less

Bought with Mike Winslow • Premier Realty Group




