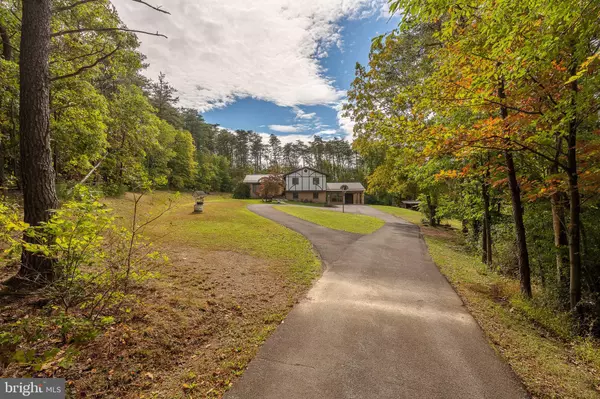For more information regarding the value of a property, please contact us for a free consultation.
86 BALSA LN Berkeley Springs, WV 25411
Want to know what your home might be worth? Contact us for a FREE valuation!

Our team is ready to help you sell your home for the highest possible price ASAP
Key Details
Sold Price $320,000
Property Type Single Family Home
Sub Type Detached
Listing Status Sold
Purchase Type For Sale
Square Footage 2,304 sqft
Price per Sqft $138
Subdivision Shirley Farms
MLS Listing ID WVMO2002300
Sold Date 07/18/23
Style Split Level
Bedrooms 3
Full Baths 3
HOA Fees $10/ann
HOA Y/N Y
Abv Grd Liv Area 2,304
Originating Board BRIGHT
Year Built 1980
Annual Tax Amount $1,402
Tax Year 2022
Lot Size 2.410 Acres
Acres 2.41
Property Description
This Tri-Level Home has lots of room for your family! Entry Foyer, Large Living Room, Kitchen - Dining Room combo with hardwood floors, new countertop, tile back splash, stainless steel appliances, and built in hutch. Walk up the steps to 3 bedrooms (primary BR has attached bath with soaking tub, jacuzzi shower, double bowl sink, and a walk in closet), and a hall bath with tiled shower and a blue tooth exhaust fan that plays music. The basement is walk out level and features: family room with gas fireplace, 3rd full bath with laundry hookup, office area, plus a bonus room and a large closed in porch that leads to the carport. Carport leads to a garage with two doors/entrances for lots of storage. This home is situated on 2.41 acres with a paved circular driveway. Enjoy outdoor entertainment with a deck/patio, an above ground pool with attached deck, PLUS an outdoor bar.
Location
State WV
County Morgan
Zoning 101
Rooms
Other Rooms Living Room, Primary Bedroom, Bedroom 2, Bedroom 3, Kitchen, Family Room, Office, Bathroom 2, Bathroom 3, Bonus Room, Primary Bathroom
Basement Partial, Connecting Stairway, Daylight, Partial
Interior
Hot Water Electric
Heating Baseboard - Electric, Other
Cooling Central A/C, Whole House Exhaust Ventilation
Flooring Carpet, Ceramic Tile, Hardwood
Fireplaces Type Gas/Propane
Equipment Oven/Range - Electric, Refrigerator, Stainless Steel Appliances, Dishwasher
Fireplace Y
Appliance Oven/Range - Electric, Refrigerator, Stainless Steel Appliances, Dishwasher
Heat Source Electric, Propane - Leased
Laundry Lower Floor
Exterior
Parking Features Garage - Front Entry, Basement Garage
Garage Spaces 2.0
Water Access N
Roof Type Metal
Street Surface Black Top
Accessibility None
Attached Garage 1
Total Parking Spaces 2
Garage Y
Building
Story 3
Foundation Block
Sewer On Site Septic
Water Well
Architectural Style Split Level
Level or Stories 3
Additional Building Above Grade, Below Grade
Structure Type Dry Wall
New Construction N
Schools
School District Morgan County Schools
Others
Senior Community No
Tax ID 06 1001600490000
Ownership Fee Simple
SqFt Source Assessor
Acceptable Financing Conventional, FHA, USDA, VA
Listing Terms Conventional, FHA, USDA, VA
Financing Conventional,FHA,USDA,VA
Special Listing Condition Standard
Read Less

Bought with Ashley Blair Pentoney • Perry Realty, LLC




