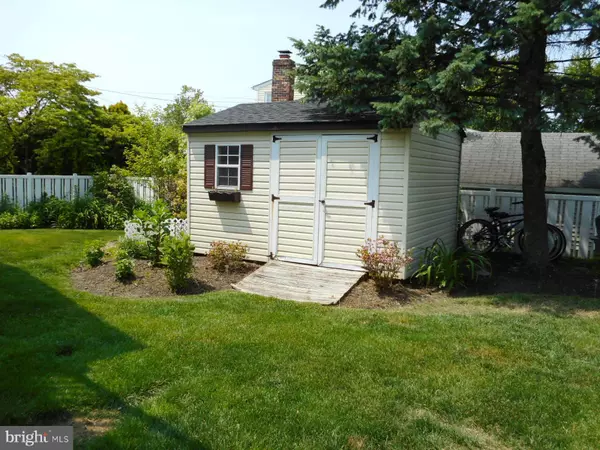For more information regarding the value of a property, please contact us for a free consultation.
1211 NOREEN DR Burlington, NJ 08016
Want to know what your home might be worth? Contact us for a FREE valuation!

Our team is ready to help you sell your home for the highest possible price ASAP
Key Details
Sold Price $424,900
Property Type Single Family Home
Sub Type Detached
Listing Status Sold
Purchase Type For Sale
Square Footage 2,100 sqft
Price per Sqft $202
Subdivision Rosewood
MLS Listing ID NJBL2047490
Sold Date 07/18/23
Style Bi-level
Bedrooms 5
Full Baths 2
HOA Y/N N
Abv Grd Liv Area 2,100
Originating Board BRIGHT
Year Built 1966
Annual Tax Amount $6,438
Tax Year 2022
Lot Size 0.282 Acres
Acres 0.28
Lot Dimensions 123.00 x 100.00
Property Description
Welcome Home to desirable Rosewood West. Our featured property is a lovingly maintained and upgraded Bi Level boasting 4/5 Bedrooms, Living Room, Dining Room, Kitchen, Family Room, Laundry, 2 Full Baths and a one car garage. The Kitchen features Stainless Steel appliances with Oak Cabinetry and Soapstone countertops plus an Island with built in cabinets. Casement windows in the Living Room. Sliding doors from the Dining Room lead to a 12'x20' second story deck. Perfect for BBQ and casual entertainment. 3 Bedrooms upstairs and a Full Bath. Downstairs you will find 2 Bedrooms, Full Bath, Laundry, and Family Room with a cozy bar, Sliding glass doors leading to the rear yard. Once outdoors enjoy the fully fenced, manicured yard. Relax in the custom salt water pool with spa and waterfall. Small pond with waterfall. Storage shed is also included. Conveniently located to all major routes. Route 130, Route 295, NJTP, PATP, Burlington Bristol Bridge. 20 minutes to Joint Base MDL, 20 minutes to Philly. River Line Light Rail nearby.
Location
State NJ
County Burlington
Area Burlington Twp (20306)
Zoning R-12
Direction West
Rooms
Other Rooms Living Room, Dining Room, Bedroom 2, Bedroom 3, Kitchen, Family Room, Bedroom 1, Laundry, Bathroom 1
Main Level Bedrooms 3
Interior
Interior Features Attic, Carpet, Ceiling Fan(s), Kitchen - Island, Upgraded Countertops, Wet/Dry Bar, Window Treatments
Hot Water Natural Gas
Heating Forced Air
Cooling Central A/C
Flooring Carpet, Vinyl
Fireplaces Number 1
Fireplaces Type Electric
Equipment Dryer - Gas, Refrigerator, Microwave, Oven/Range - Gas, Stainless Steel Appliances, Washer, Water Heater
Furnishings No
Fireplace Y
Window Features Casement,Double Hung
Appliance Dryer - Gas, Refrigerator, Microwave, Oven/Range - Gas, Stainless Steel Appliances, Washer, Water Heater
Heat Source Natural Gas
Laundry Lower Floor
Exterior
Exterior Feature Deck(s)
Parking Features Garage Door Opener, Built In
Garage Spaces 3.0
Fence Vinyl
Pool In Ground, Pool/Spa Combo, Saltwater
Utilities Available Above Ground
Water Access N
View Garden/Lawn
Roof Type Architectural Shingle
Street Surface Black Top
Accessibility None
Porch Deck(s)
Road Frontage Boro/Township
Attached Garage 1
Total Parking Spaces 3
Garage Y
Building
Lot Description Corner, Landscaping, Rear Yard, SideYard(s), Front Yard, Vegetation Planting
Story 2
Foundation Slab
Sewer Public Sewer
Water Public
Architectural Style Bi-level
Level or Stories 2
Additional Building Above Grade, Below Grade
Structure Type Dry Wall
New Construction N
Schools
Elementary Schools Fountain Woods
Middle Schools Burlington Township
High Schools Burlington Township
School District Burlington Township
Others
Pets Allowed Y
Senior Community No
Tax ID 06-00101 19-00004
Ownership Fee Simple
SqFt Source Assessor
Horse Property N
Special Listing Condition Standard
Pets Allowed No Pet Restrictions
Read Less

Bought with Non Subscribing Member • Non Subscribing Office
GET MORE INFORMATION





