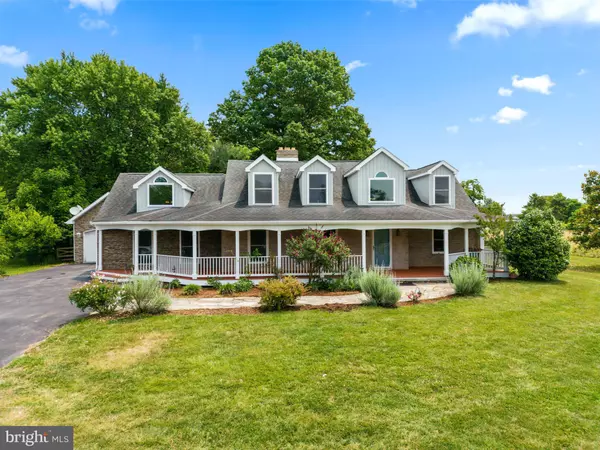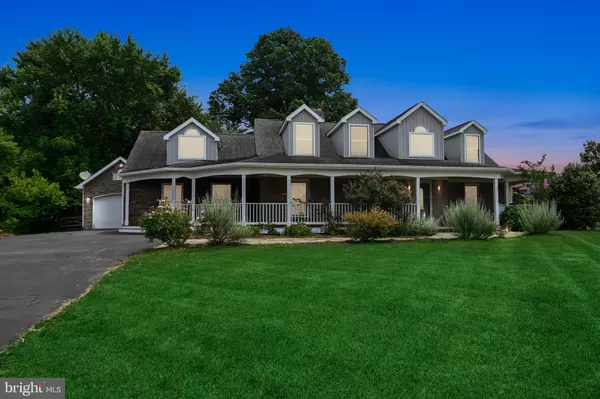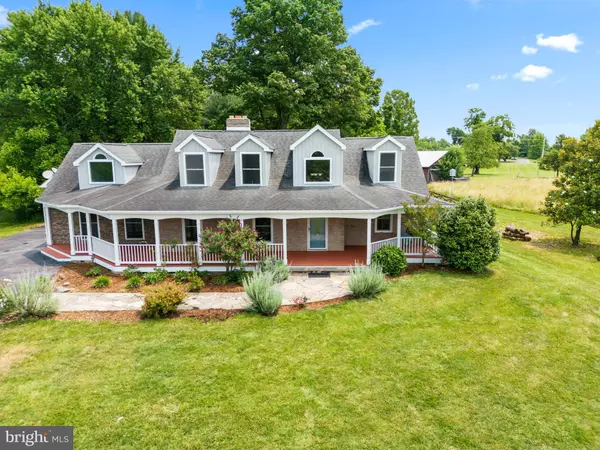For more information regarding the value of a property, please contact us for a free consultation.
39 S BERLIN PIKE Lovettsville, VA 20180
Want to know what your home might be worth? Contact us for a FREE valuation!

Our team is ready to help you sell your home for the highest possible price ASAP
Key Details
Sold Price $715,000
Property Type Single Family Home
Sub Type Detached
Listing Status Sold
Purchase Type For Sale
Square Footage 2,718 sqft
Price per Sqft $263
Subdivision Lovettsville
MLS Listing ID VALO2052034
Sold Date 07/21/23
Style Cape Cod
Bedrooms 3
Full Baths 4
HOA Y/N N
Abv Grd Liv Area 2,718
Originating Board BRIGHT
Year Built 1962
Annual Tax Amount $6,453
Tax Year 2023
Lot Size 0.800 Acres
Acres 0.8
Property Description
Wonderfully Updated and Move In Ready! This charming 3 Bedroom/4 Bath Cape Cod is conveniently located on Berlin Turnpike, minutes from downtown Lovettsville and yet affords quiet country living on 0.80 acres. Enjoy this peaceful oasis with a sizeable fenced backyard, English style garden, mature trees, covered Trex front porch - perfect for viewing sunsets, rainstorms and mountains in the distance!
Highlights and Renovations include: Main Level Primary Bedroom and Bathroom, New Primary Bath with charming stand alone Soaking Tub, Glassed Modern Tiled Shower, Double Vanities with Quartz countertops and Tile Flooring. Entire home has been freshly painted in Sherwin Williams Agreeable Gray - perfect complement to any style. New Luxury Vinyl Tile Flooring in Family Room, Office, and 2nd Floor Bedrooms.
Spacious Custom Kitchen with Stainless Steel Appliances, Granite Countertops, 2 Sinks and 2 Wall Ovens, Large Center Island. 5 Burner Stove, Custom Pot Filler above Stovetop, Abundant Counter and Cabinet space.
Enjoy the Double Side Gas Fireplace between Kitchen and Living Room. 3 Full Baths on 1st floor and large Mud/Laundry Room. Den/Office space on main level. Attached 2 Car Garage with Workspace. Generous amounts of storage in the Garage, Shed, and Attic.
50 Gallon Hot Water Heater, 2nd Floor Central Air System replaced 2022. HVAC System has UV Air Filters, Water Softener, Public Water and Private Well.
Location
State VA
County Loudoun
Zoning LV:R1
Rooms
Other Rooms Living Room, Dining Room, Primary Bedroom, Bedroom 2, Bedroom 3, Kitchen, Family Room, Basement, Office, Bathroom 2, Bathroom 3, Primary Bathroom
Basement Full, Outside Entrance, Space For Rooms
Main Level Bedrooms 1
Interior
Interior Features Air Filter System, Attic, Breakfast Area, Built-Ins, Ceiling Fan(s), Combination Dining/Living, Crown Moldings, Entry Level Bedroom, Family Room Off Kitchen, Floor Plan - Open, Floor Plan - Traditional, Kitchen - Country, Kitchen - Eat-In, Kitchen - Gourmet, Kitchen - Island, Pantry, Primary Bath(s), Recessed Lighting, Skylight(s), Soaking Tub, Stall Shower, Tub Shower, Upgraded Countertops, Walk-in Closet(s), Water Treat System, Window Treatments, Wood Floors
Hot Water Electric
Heating Baseboard - Electric, Forced Air, Heat Pump - Oil BackUp, Hot Water, Hot Water & Baseboard - Electric, Programmable Thermostat, Zoned
Cooling Central A/C, Ceiling Fan(s), Heat Pump(s), Programmable Thermostat, Zoned, Air Purification System
Flooring Ceramic Tile, Hardwood, Laminate Plank, Laminated, Luxury Vinyl Plank, Solid Hardwood, Wood
Fireplaces Number 1
Fireplaces Type Gas/Propane, Screen
Equipment Built-In Microwave, Air Cleaner, Cooktop, Dishwasher, Disposal, Dryer, Dryer - Electric, Exhaust Fan, Icemaker, Microwave, Oven - Double, Oven - Wall, Oven/Range - Gas, Refrigerator, Stainless Steel Appliances, Washer, Water Conditioner - Owned, Water Heater
Furnishings No
Fireplace Y
Window Features Double Hung,Double Pane,Screens
Appliance Built-In Microwave, Air Cleaner, Cooktop, Dishwasher, Disposal, Dryer, Dryer - Electric, Exhaust Fan, Icemaker, Microwave, Oven - Double, Oven - Wall, Oven/Range - Gas, Refrigerator, Stainless Steel Appliances, Washer, Water Conditioner - Owned, Water Heater
Heat Source Electric, Oil, Propane - Owned
Laundry Has Laundry, Main Floor, Dryer In Unit, Washer In Unit
Exterior
Exterior Feature Patio(s), Porch(es)
Parking Features Garage - Front Entry, Garage Door Opener, Inside Access
Garage Spaces 6.0
Fence Board, Partially, Rear
Utilities Available Cable TV, Phone Available, Propane
Water Access N
View Garden/Lawn, Mountain, Panoramic, Street, Trees/Woods
Roof Type Asphalt,Shingle
Street Surface Black Top
Accessibility 32\"+ wide Doors, 2+ Access Exits, Level Entry - Main
Porch Patio(s), Porch(es)
Attached Garage 2
Total Parking Spaces 6
Garage Y
Building
Lot Description Backs to Trees, Front Yard, Landscaping, Level, Partly Wooded, Rear Yard, SideYard(s)
Story 2.5
Foundation Block
Sewer Public Sewer
Water Public, Well
Architectural Style Cape Cod
Level or Stories 2.5
Additional Building Above Grade, Below Grade
Structure Type Dry Wall,Vaulted Ceilings,2 Story Ceilings
New Construction N
Schools
Elementary Schools Lovettsville
Middle Schools Harmony
High Schools Woodgrove
School District Loudoun County Public Schools
Others
Pets Allowed Y
Senior Community No
Tax ID 370398929000
Ownership Fee Simple
SqFt Source Assessor
Security Features Security System,Smoke Detector
Acceptable Financing Cash, Conventional, FHA, USDA, VA
Horse Property N
Listing Terms Cash, Conventional, FHA, USDA, VA
Financing Cash,Conventional,FHA,USDA,VA
Special Listing Condition Standard
Pets Allowed No Pet Restrictions
Read Less

Bought with Brian Christopher Bovino • Brushstroke Properties




