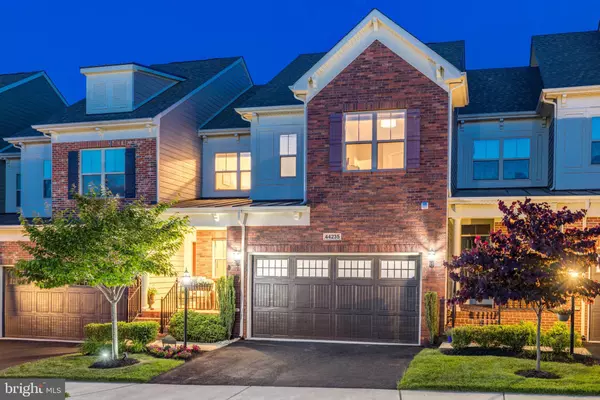For more information regarding the value of a property, please contact us for a free consultation.
44235 SILVERPALM GROVE TER Leesburg, VA 20176
Want to know what your home might be worth? Contact us for a FREE valuation!

Our team is ready to help you sell your home for the highest possible price ASAP
Key Details
Sold Price $837,500
Property Type Townhouse
Sub Type Interior Row/Townhouse
Listing Status Sold
Purchase Type For Sale
Square Footage 3,933 sqft
Price per Sqft $212
Subdivision The Vistas At Lansdowne
MLS Listing ID VALO2050368
Sold Date 07/21/23
Style Other
Bedrooms 3
Full Baths 3
Half Baths 1
HOA Fees $352/mo
HOA Y/N Y
Abv Grd Liv Area 2,789
Originating Board BRIGHT
Year Built 2017
Annual Tax Amount $6,655
Tax Year 2023
Lot Size 3,920 Sqft
Acres 0.09
Property Description
Open House Sunday June 18th 2-4pm**Better than Brand New*Completely move-in ready, In impeccable condition! Sophisticated, yet warm. Luxurious, yet inviting. That is how this magnificent original-owner Parsons townhome, featuring over $75,000 worth of superior upgrades, can best be described. Boasting nearly 4,000 square feet of interior living space across three finished levels, including a walk-out basement with full height ceilings and double windows, this impressive residence offers a refined indoor-outdoor living experience that is rarely seen. A custom-designed, 320-square-foot Trex deck is located just off the main level great room, complete with a pergola, privacy fencing, and automatic LED lights in the deck floor and stairs. Venture from the deck down to a landing surrounded by professional landscaping, lovely trees and shrubs, perennial gardens and new sod, all secluded by a full fence that was sealed in 2019 and painted on both sides in 2022. At the bottom of the stairs, a 275-square-foot paver patio awaits, partially covered to allow you to enjoy outdoor living in nearly any weather. The home is also equipped with an under-deck draining system, extended downspouts which exit through the 37-foot pressure-treated timber wall, and inclusion of river rock strengthen property drainage, providing a buffer from the elements, and a curved, 15-foot paver wall acts as both a seating area and garden retaining wall. Privacy from neighboring homes is also enhanced by a row of Arborvitae along the white fence. These extensive, thoughtful exterior features are complemented by an interior flow that is both timeless and inviting. Welcome inside the covered entry to an inviting foyer, creating natural separation from the entry, living areas and a powder room nearby. Gleaming hardwood floors adorn the living spaces on the main level, where you will find the upgraded kitchen, great room, formal dining area, expansive primary suite, separate enclosed laundry room, and access to the two-car garage recently finished with epoxy flooring. The upgraded chef's kitchen showcases granite countertops, stainless steel appliances, rich wood cabinets, and a large center island perfect for cooking prep, casual meals, homework and entertaining. The great room's soaring, vaulted ceiling creates an airy ambience along with ample natural light from large windows. Retreat to your main-level primary suite, a true oasis complete with tray ceiling, large walk-in closet, dual sink vanity and separate shower. Upstairs, you'll find a large loft overlooking the great room, two secondary bedrooms, a spacious full bath, and a bonus living area that could double as your game room, media room or work-from-home office. Finally, the finished lower level is expansive and bright, with an additional full bathroom and multiple large closets for extra storage. All located in the popular 55+ community of the Vistas at Lansdowne! You'll love the top-notch community amenities including a pool, clubhouse, lounge, fitness center, tennis courts, art studio, community shuttle, and abundant green spaces. And with its prime location close to historic downtown Leesburg, One Loudoun retail and restaurants, and Dulles Airport, this home provides both modern convenience and a low-maintenance, active lifestyle. Welcome Home!
Location
State VA
County Loudoun
Zoning PDAAAR
Rooms
Basement Fully Finished, Daylight, Full, Outside Entrance, Rear Entrance, Walkout Level, Windows
Main Level Bedrooms 1
Interior
Interior Features Breakfast Area, Carpet, Combination Kitchen/Living, Dining Area, Floor Plan - Open, Kitchen - Eat-In, Kitchen - Gourmet, Kitchen - Island, Primary Bath(s), Recessed Lighting, Stall Shower, Tub Shower, Upgraded Countertops, Walk-in Closet(s), Wood Floors, Ceiling Fan(s), Crown Moldings, Entry Level Bedroom, Family Room Off Kitchen
Hot Water Natural Gas
Heating Forced Air
Cooling Central A/C
Flooring Hardwood, Carpet, Ceramic Tile
Fireplaces Number 1
Fireplaces Type Mantel(s)
Equipment Built-In Microwave, Cooktop, Dishwasher, Disposal, Dryer, Icemaker, Oven - Wall, Refrigerator, Washer
Fireplace Y
Appliance Built-In Microwave, Cooktop, Dishwasher, Disposal, Dryer, Icemaker, Oven - Wall, Refrigerator, Washer
Heat Source Natural Gas
Laundry Main Floor
Exterior
Exterior Feature Deck(s), Patio(s)
Parking Features Garage - Front Entry
Garage Spaces 2.0
Fence Privacy, Rear
Amenities Available Art Studio, Common Grounds, Community Center, Dining Rooms, Exercise Room, Fitness Center, Game Room, Golf Course Membership Available, Hot tub, Jog/Walk Path, Meeting Room, Party Room, Picnic Area, Pool - Indoor, Recreational Center, Retirement Community, Swimming Pool, Tennis Courts, Transportation Service
Water Access N
Roof Type Asphalt
Accessibility None
Porch Deck(s), Patio(s)
Attached Garage 2
Total Parking Spaces 2
Garage Y
Building
Lot Description Landscaping, Level, Rear Yard
Story 3
Foundation Permanent
Sewer Public Sewer
Water Public
Architectural Style Other
Level or Stories 3
Additional Building Above Grade, Below Grade
Structure Type 9'+ Ceilings,2 Story Ceilings,Tray Ceilings
New Construction N
Schools
School District Loudoun County Public Schools
Others
HOA Fee Include Common Area Maintenance,Health Club,Lawn Care Front,Lawn Maintenance,Pool(s),Recreation Facility,Snow Removal,Trash
Senior Community Yes
Age Restriction 55
Tax ID 055254981000
Ownership Fee Simple
SqFt Source Assessor
Special Listing Condition Standard
Read Less

Bought with Alisa Sampedro • NOVA Realty Group, LLC.




