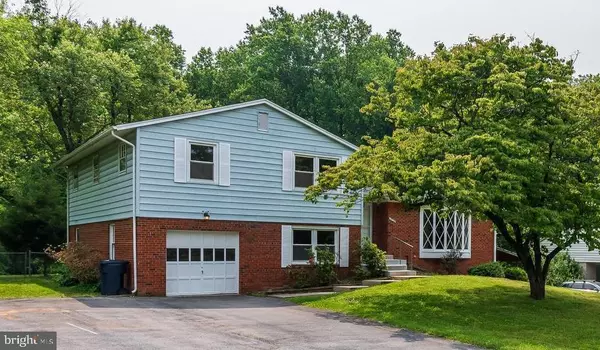For more information regarding the value of a property, please contact us for a free consultation.
13729 MILLS AVE Silver Spring, MD 20904
Want to know what your home might be worth? Contact us for a FREE valuation!

Our team is ready to help you sell your home for the highest possible price ASAP
Key Details
Sold Price $660,000
Property Type Single Family Home
Sub Type Detached
Listing Status Sold
Purchase Type For Sale
Square Footage 4,300 sqft
Price per Sqft $153
Subdivision Drumeldra Hills
MLS Listing ID MDMC2093704
Sold Date 07/20/23
Style Split Level
Bedrooms 6
Full Baths 4
HOA Y/N N
Abv Grd Liv Area 3,190
Originating Board BRIGHT
Year Built 1966
Annual Tax Amount $6,069
Tax Year 2022
Lot Size 0.596 Acres
Acres 0.6
Property Description
WELCOME TO THIS AMAZINGLY SPACIOUS HOME LOCATED IN THE DESIRABLE NEIGHBORHOOD OF DRUMELDRA HILLS**THIS HOME FEATURES 4 GENEROUS LEVELS OF LIVING , 6 LEGAL BEDROOMS, 4 FULL BATHS, AND IS SITUATED ON A SPECTACULAR & PRIVATE .6 ACRE LOT BACKING TO TREES!!! SOME OF THE SPECIAL AMENITIES THAT YOU WILL ENJOY INCLUDE THE GENUINE HARDWOOD FLOORS GRACING MUCH OF THE TOP 2 LEVELS, AS WELL AS THE SUN-FILLED EAT-IN KITCHEN, THE WOOD-BURNING BRICK FIREPLACE IN THE COZY FAMILY ROOM, AND THE WONDERFUL BAY WINDOW IN THE LIVING ROOM**ALSO, THERE IS A BEAUTIFUL IN-LAW APARTMENT/SUITE IN THE BASEMENT LEVEL WHICH INCLUDES A FULL KITCHEN, FULL BATH, A LARGE BEDROOM, A LIVING & DINING SPACE, AND A SEPARATE PRIVATE ENTRANCE WITH ITS VERY OWN SLATE PATIO**ADD TO ALL THIS A RECENTLY NEW ROOF, NEW AC, NEW GAS FURNACE & NEW HWH...WOW!!! THIS IS TRULY A DIAMOND IN THE ROUGH**COME AND GRAB IT BEFORE IT'S HISTORY!!!
Location
State MD
County Montgomery
Zoning R200
Rooms
Basement Fully Finished, Walkout Level, Daylight, Full, Full, Outside Entrance, Side Entrance, Windows
Interior
Interior Features 2nd Kitchen, Breakfast Area, Built-Ins, Carpet, Ceiling Fan(s), Dining Area, Family Room Off Kitchen, Formal/Separate Dining Room, Intercom, Kitchen - Eat-In, Kitchen - Table Space, Laundry Chute, Pantry, Primary Bath(s), Wood Floors
Hot Water Natural Gas
Heating Forced Air
Cooling Central A/C
Flooring Carpet, Hardwood, Wood
Fireplaces Number 1
Fireplaces Type Fireplace - Glass Doors, Wood
Equipment Stove, Oven - Wall, Refrigerator, Dishwasher, Disposal, Dryer, Washer, Intercom, Icemaker
Fireplace Y
Window Features Bay/Bow
Appliance Stove, Oven - Wall, Refrigerator, Dishwasher, Disposal, Dryer, Washer, Intercom, Icemaker
Heat Source Natural Gas
Laundry Dryer In Unit, Washer In Unit
Exterior
Exterior Feature Patio(s)
Parking Features Garage - Front Entry, Inside Access
Garage Spaces 6.0
Fence Rear
Water Access N
View Garden/Lawn, Trees/Woods
Roof Type Shingle
Accessibility Other
Porch Patio(s)
Attached Garage 1
Total Parking Spaces 6
Garage Y
Building
Lot Description Backs to Trees
Story 4
Foundation Other
Sewer Public Sewer
Water Public
Architectural Style Split Level
Level or Stories 4
Additional Building Above Grade, Below Grade
New Construction N
Schools
Elementary Schools Westover
Middle Schools White Oak
High Schools Springbrook
School District Montgomery County Public Schools
Others
Senior Community No
Tax ID 160500314170
Ownership Fee Simple
SqFt Source Assessor
Horse Property N
Special Listing Condition Standard
Read Less

Bought with Nelson C Calderon • Millennium Realty Group Inc.




