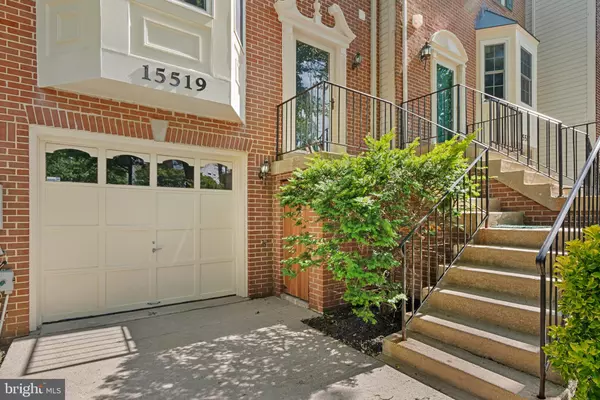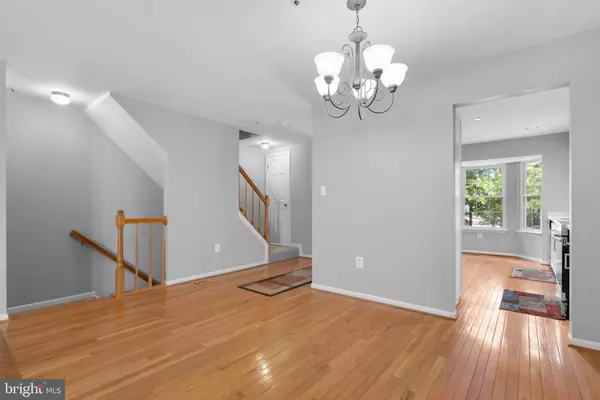For more information regarding the value of a property, please contact us for a free consultation.
15519 EBBYNSIDE CT Bowie, MD 20716
Want to know what your home might be worth? Contact us for a FREE valuation!

Our team is ready to help you sell your home for the highest possible price ASAP
Key Details
Sold Price $420,000
Property Type Townhouse
Sub Type Interior Row/Townhouse
Listing Status Sold
Purchase Type For Sale
Square Footage 2,014 sqft
Price per Sqft $208
Subdivision Essington
MLS Listing ID MDPG2078022
Sold Date 07/25/23
Style Colonial
Bedrooms 2
Full Baths 2
Half Baths 2
HOA Fees $98/qua
HOA Y/N Y
Abv Grd Liv Area 1,372
Originating Board BRIGHT
Year Built 1993
Annual Tax Amount $4,515
Tax Year 2022
Lot Size 1,600 Sqft
Acres 0.04
Property Description
This luxurious townhome is surely great find, especially for those who are looking for a convenient community that offers easy access to DC, Annapolis, Fort Meade, and Andrews. Its location close to Bowie Town Center and Route 50 is also very convenient.
The two spacious Master Bedrooms are a standout feature that provides plenty of space and privacy. The comfortable family room with a fireplace, closet, and 1/2 bath could also serve as a 3rd bedroom, providing even more flexibility for the residents. The large sunken Living Room with hardwood floors is a great place to entertain guests or simply relax. The room flows onto the deck, which backs onto the woods, providing a beautiful natural setting and a sense of privacy.
Overall, this townhome offers luxurious amenities and a convenient location, making it an excellent choice for those who want to enjoy comfortable living with easy access to major transportation routes and shopping centers.
Location
State MD
County Prince Georges
Zoning LCD
Rooms
Basement Connecting Stairway, Daylight, Partial, Fully Finished, Outside Entrance, Rear Entrance, Walkout Level
Interior
Interior Features Attic, Combination Dining/Living, Kitchen - Country, Kitchen - Table Space, Primary Bath(s), Window Treatments, Wood Floors
Hot Water Electric
Heating Heat Pump(s)
Cooling Central A/C, Heat Pump(s)
Fireplaces Number 2
Fireplaces Type Fireplace - Glass Doors, Mantel(s)
Equipment Dishwasher, Disposal, Dryer, Exhaust Fan, Icemaker, Oven/Range - Electric, Range Hood, Refrigerator, Washer, Washer/Dryer Hookups Only
Fireplace Y
Window Features Bay/Bow,Screens,Skylights
Appliance Dishwasher, Disposal, Dryer, Exhaust Fan, Icemaker, Oven/Range - Electric, Range Hood, Refrigerator, Washer, Washer/Dryer Hookups Only
Heat Source Electric
Laundry Has Laundry
Exterior
Exterior Feature Deck(s), Patio(s)
Parking Features Garage - Front Entry, Garage Door Opener
Garage Spaces 1.0
Fence Rear
Amenities Available Basketball Courts, Jog/Walk Path
Water Access N
Roof Type Fiberglass
Accessibility None
Porch Deck(s), Patio(s)
Attached Garage 1
Total Parking Spaces 1
Garage Y
Building
Story 3
Foundation Permanent
Sewer Public Sewer
Water Public
Architectural Style Colonial
Level or Stories 3
Additional Building Above Grade, Below Grade
Structure Type 9'+ Ceilings,Dry Wall,Vaulted Ceilings
New Construction N
Schools
School District Prince George'S County Public Schools
Others
Senior Community No
Tax ID 17070692178
Ownership Fee Simple
SqFt Source Assessor
Security Features Fire Detection System,Monitored
Special Listing Condition Standard
Read Less

Bought with Cong Zhang • Signature Home Realty LLC
GET MORE INFORMATION





