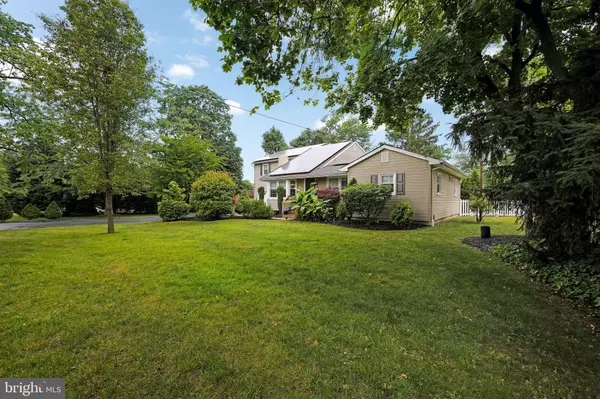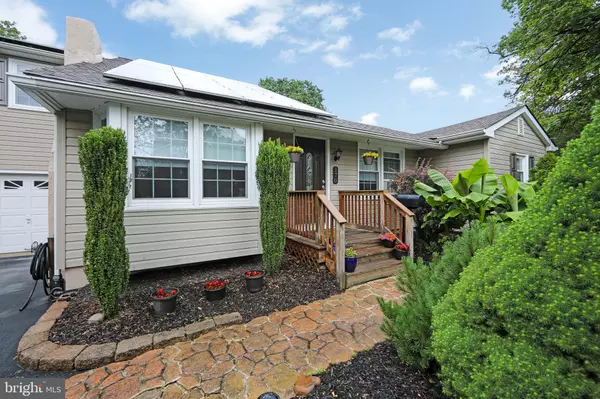For more information regarding the value of a property, please contact us for a free consultation.
170 MERCER AVE Sewell, NJ 08080
Want to know what your home might be worth? Contact us for a FREE valuation!

Our team is ready to help you sell your home for the highest possible price ASAP
Key Details
Sold Price $410,000
Property Type Single Family Home
Sub Type Detached
Listing Status Sold
Purchase Type For Sale
Square Footage 2,229 sqft
Price per Sqft $183
Subdivision Village Of Sewell
MLS Listing ID NJGL2030422
Sold Date 07/25/23
Style Traditional
Bedrooms 4
Full Baths 2
HOA Y/N N
Abv Grd Liv Area 2,229
Originating Board BRIGHT
Year Built 1955
Tax Year 2022
Lot Size 0.541 Acres
Acres 0.54
Lot Dimensions 157.00 x 150.00
Property Description
If you're looking for a unique property on a well-manicured, half acre, corner lot - you've found it in this wonderful 4 bedroom, two bath home. You'll be impressed the moment you drive onto the extra long driveway - it can fit 6 cars - and park in your spacious two car garage with workshop. Enter through the front door and into your lovely living room , where vaulted ceilings extend into the adjoining dining room. Hardwood flooring, a fabulous brick, gas fireplace, and a window seat with storage (the perfect reading nook!) complete this space. Two bedrooms with cathedral ceilings and a full bath are located on the first floor. The kitchen has new vinyl plank flooring and high ceilings. The adjacent breakfast room is perfect for casual dining, and has two pantries, and sliders to the backyard. Through the breakfast room is your family room with access to the garage. Your spacious master bedroom is located upstairs, where the large walk-in closet will surely impress! The master bath with hallway access has a large soaking tub with jets, a large vanity, and tiled flooring. Another bedroom with newer carpeting is across the hall, and there's even an office on this level - perfect for remote work! This property has a full basement with a bar, laundry room, utility room an entertainment area and tons of storage space. Much of the interior has been freshly painted, too. Outside, the backyard will impress you with its wonderful patio, tree-lined perimeter and pool for all of your summer barbecues. And that's not all! A new roof was recently installed and solar panels will keep your energy costs low, low, low all year round. This property is located in the sought after Mantua Township/Clearview Regional School Districts. What are you waiting for? Make your appointment today! Seller will obtain CO but property is otherwise being sold as-is.
THANK YOU FOR YOUR INTEREST! Sellers have accepted an offer.
Location
State NJ
County Gloucester
Area Mantua Twp (20810)
Zoning RESIDENTIAL
Rooms
Other Rooms Living Room, Dining Room, Primary Bedroom, Bedroom 2, Bedroom 3, Kitchen, Family Room, Basement, Breakfast Room, Bedroom 1, Office, Bathroom 1, Bathroom 2
Basement Full, Sump Pump
Main Level Bedrooms 2
Interior
Hot Water Natural Gas
Heating Hot Water
Cooling Ceiling Fan(s), Window Unit(s)
Flooring Hardwood, Vinyl, Carpet, Ceramic Tile
Fireplaces Type Brick, Gas/Propane
Fireplace Y
Heat Source Natural Gas
Laundry Basement
Exterior
Parking Features Garage - Front Entry, Inside Access, Oversized
Garage Spaces 8.0
Pool Above Ground
Water Access N
Accessibility None
Attached Garage 2
Total Parking Spaces 8
Garage Y
Building
Lot Description Corner, Front Yard, Landscaping, Not In Development, Private, Rear Yard, SideYard(s)
Story 2
Foundation Block
Sewer Public Sewer
Water Public
Architectural Style Traditional
Level or Stories 2
Additional Building Above Grade, Below Grade
New Construction N
Schools
Elementary Schools Sewell E.S.
Middle Schools Clearview Regional M.S.
High Schools Clearview Regional H.S.
School District Clearview Regional Schools
Others
Senior Community No
Tax ID 10-00224-00005
Ownership Fee Simple
SqFt Source Assessor
Special Listing Condition Standard
Read Less

Bought with Patricia Settar • BHHS Fox & Roach-Mullica Hill South




