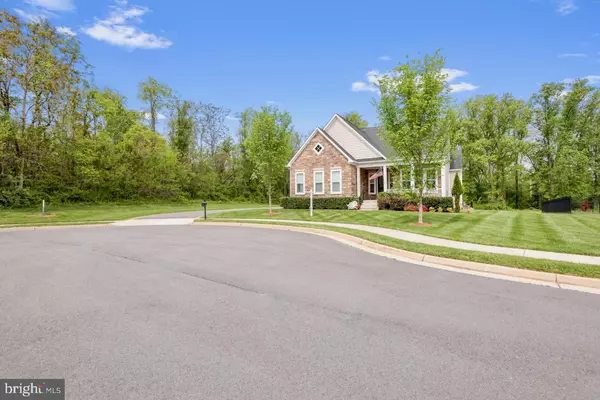For more information regarding the value of a property, please contact us for a free consultation.
40706 TELLURIDE CT Aldie, VA 20105
Want to know what your home might be worth? Contact us for a FREE valuation!

Our team is ready to help you sell your home for the highest possible price ASAP
Key Details
Sold Price $1,100,000
Property Type Single Family Home
Sub Type Detached
Listing Status Sold
Purchase Type For Sale
Square Footage 4,152 sqft
Price per Sqft $264
Subdivision Tanglewood
MLS Listing ID VALO2048510
Sold Date 07/26/23
Style Ranch/Rambler
Bedrooms 4
Full Baths 3
Half Baths 1
HOA Fees $91/mo
HOA Y/N Y
Abv Grd Liv Area 2,372
Originating Board BRIGHT
Year Built 2017
Annual Tax Amount $8,900
Tax Year 2023
Lot Size 0.360 Acres
Acres 0.36
Property Description
New Improved Price and Motivated Sellers!!
Stunning Upgraded Home with Privacy and Luxurious Features
Don't miss the opportunity to own this beautiful home, now available at an improved price! This exquisite property is upgraded with all the bells and whistles, offering a truly luxurious living experience. Situated at the end of a peaceful cul-de-sac and adjacent to a wooded lot, this home provides an abundance of privacy and serenity.
As you step inside, you'll be greeted by over 4000 total square feet of living space, meticulously designed and thoughtfully crafted. The first floor features a primary bedroom and laundry, providing convenience and ease of living. The gourmet kitchen is a chef's dream, equipped with stainless steel appliances, granite countertops, and ample space for culinary creations.
The attention to detail is evident throughout the house, with features such as hardwood floors, 10' ceilings, and extra tall doors enhancing the grandeur of the home. You'll also find Bluetooth speakers in the bathrooms, allowing you to enjoy your favorite tunes while indulging in a relaxing bath or getting ready for the day.
The basement is an entertainment paradise, boasting luxury vinyl floors and a massive walk-in shower complemented by a separate jetted tub for ultimate relaxation. A built-in wet bar adds a touch of sophistication, perfect for hosting gatherings and celebrations. Additionally, soundproofing material has been installed between the floors, ensuring a peaceful environment throughout the house. The basement also offers a dedicated office space and a huge theatre room, providing ample opportunities for work and play.
Outdoor living is equally exceptional, with a deck and patio offering the ideal spots to unwind and enjoy the surrounding natural beauty. The built-in fire pit sets the ambiance for cozy evenings under the stars.
This remarkable home also features an oversized 3-car garage, providing plenty of room for your vehicles, along with additional storage space and epoxy floors for added convenience. Recently completed painting in multiple rooms and the basement gives the house a fresh and inviting atmosphere.
Overall, this home offers a perfect combination of luxury, privacy, and tranquility. Schedule a viewing today and prepare to be captivated by this exceptional property. Motivated sellers so bring your offers!
Location
State VA
County Loudoun
Zoning TR1UBF
Rooms
Basement Partially Finished
Main Level Bedrooms 3
Interior
Interior Features Air Filter System, Bar, Built-Ins, Cedar Closet(s), Ceiling Fan(s), Crown Moldings, Dining Area, Entry Level Bedroom, Family Room Off Kitchen, Flat, Floor Plan - Open, Kitchen - Gourmet, Kitchen - Island, Pantry, Primary Bath(s), Recessed Lighting, Soaking Tub, Sound System, Sprinkler System, Stall Shower, Store/Office, Upgraded Countertops, Walk-in Closet(s), Wet/Dry Bar, WhirlPool/HotTub, Wood Floors, Other, Attic, Carpet, Window Treatments
Hot Water Instant Hot Water
Heating Central
Cooling Central A/C
Flooring Hardwood, Partially Carpeted, Luxury Vinyl Plank
Fireplaces Number 1
Fireplaces Type Fireplace - Glass Doors, Gas/Propane, Heatilator, Mantel(s)
Equipment Air Cleaner, Built-In Microwave, Cooktop, Dishwasher, Disposal, Dryer, Extra Refrigerator/Freezer, Humidifier, Icemaker, Instant Hot Water, Oven - Double, Range Hood, Refrigerator, Stainless Steel Appliances, Washer, Water Heater - Tankless, Exhaust Fan, Microwave, Oven - Wall
Fireplace Y
Window Features Screens
Appliance Air Cleaner, Built-In Microwave, Cooktop, Dishwasher, Disposal, Dryer, Extra Refrigerator/Freezer, Humidifier, Icemaker, Instant Hot Water, Oven - Double, Range Hood, Refrigerator, Stainless Steel Appliances, Washer, Water Heater - Tankless, Exhaust Fan, Microwave, Oven - Wall
Heat Source Natural Gas
Laundry Main Floor
Exterior
Exterior Feature Deck(s), Patio(s)
Parking Features Additional Storage Area, Garage - Side Entry, Garage Door Opener
Garage Spaces 3.0
Utilities Available Natural Gas Available, Electric Available, Under Ground
Water Access N
View Trees/Woods
Accessibility 36\"+ wide Halls
Porch Deck(s), Patio(s)
Attached Garage 3
Total Parking Spaces 3
Garage Y
Building
Lot Description Backs to Trees, Cul-de-sac, Landscaping, Level, No Thru Street, Private, SideYard(s)
Story 1
Foundation Concrete Perimeter, Permanent
Sewer Public Sewer
Water Public
Architectural Style Ranch/Rambler
Level or Stories 1
Additional Building Above Grade, Below Grade
Structure Type 9'+ Ceilings
New Construction N
Schools
High Schools Lightridge
School District Loudoun County Public Schools
Others
Senior Community No
Tax ID 287160866000
Ownership Fee Simple
SqFt Source Assessor
Acceptable Financing Cash, Conventional, FHA, VA
Listing Terms Cash, Conventional, FHA, VA
Financing Cash,Conventional,FHA,VA
Special Listing Condition Standard
Read Less

Bought with Michael McConnell • Redfin Corporation




