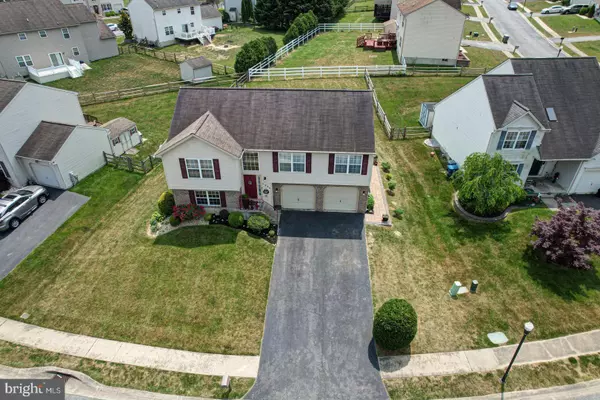For more information regarding the value of a property, please contact us for a free consultation.
1238 CANVASBACK DR New Castle, DE 19720
Want to know what your home might be worth? Contact us for a FREE valuation!

Our team is ready to help you sell your home for the highest possible price ASAP
Key Details
Sold Price $425,000
Property Type Single Family Home
Sub Type Detached
Listing Status Sold
Purchase Type For Sale
Square Footage 1,900 sqft
Price per Sqft $223
Subdivision Mallard Pointe
MLS Listing ID DENC2043292
Sold Date 07/28/23
Style Ranch/Rambler,Split Level
Bedrooms 4
Full Baths 3
HOA Fees $20/ann
HOA Y/N Y
Abv Grd Liv Area 1,321
Originating Board BRIGHT
Year Built 2003
Annual Tax Amount $910
Tax Year 2022
Lot Size 9,148 Sqft
Acres 0.21
Lot Dimensions 91.77 x 128.47
Property Description
Welcome to 1238 Canvasback Drive in the community of Mallard Pointe, New Castle. This lovely split-level home has much to offer, including convenient location close to major roadways and the best of New Castle County's shopping, restaurants, and fun. The adorable curb appeal will draw you in, where the homey feel will make you want to stay. Enter the home to wood flooring and travel up to the main level where you'll find three generously sized bedrooms, including the primary suite with a large primary bath. The spacious living room with gas fireplace and kitchen/dining area overlook the large backyard. The kitchen features stainless steel appliances and a large pantry for storage! On the lower level you'll discover the fourth bedroom, laundry room, another full bathroom and a large family room with tile flooring and access to the stunning rear patio. Schedule your showing today!
Location
State DE
County New Castle
Area New Castle/Red Lion/Del.City (30904)
Zoning NC21
Rooms
Other Rooms Living Room, Dining Room, Primary Bedroom, Bedroom 2, Bedroom 3, Bedroom 4, Kitchen, Family Room, Primary Bathroom, Full Bath
Main Level Bedrooms 3
Interior
Hot Water Natural Gas
Heating Forced Air
Cooling Central A/C
Flooring Hardwood, Tile/Brick
Fireplace N
Heat Source Natural Gas
Exterior
Parking Features Garage - Front Entry
Garage Spaces 2.0
Water Access N
Accessibility None
Attached Garage 2
Total Parking Spaces 2
Garage Y
Building
Story 2
Foundation Concrete Perimeter
Sewer Public Sewer
Water Public
Architectural Style Ranch/Rambler, Split Level
Level or Stories 2
Additional Building Above Grade, Below Grade
New Construction N
Schools
School District Colonial
Others
Senior Community No
Tax ID 10-034.40-221
Ownership Fee Simple
SqFt Source Assessor
Horse Property N
Special Listing Condition Standard
Read Less

Bought with John Larose • BHHS Fox & Roach-Christiana




