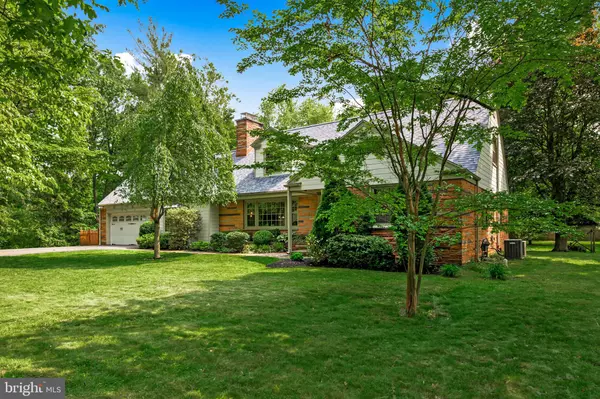For more information regarding the value of a property, please contact us for a free consultation.
302 BRIDGEBORO RD Moorestown, NJ 08057
Want to know what your home might be worth? Contact us for a FREE valuation!

Our team is ready to help you sell your home for the highest possible price ASAP
Key Details
Sold Price $720,000
Property Type Single Family Home
Sub Type Detached
Listing Status Sold
Purchase Type For Sale
Square Footage 3,141 sqft
Price per Sqft $229
Subdivision Golf Estates
MLS Listing ID NJBL2046874
Sold Date 07/31/23
Style Traditional
Bedrooms 4
Full Baths 3
Half Baths 1
HOA Y/N N
Abv Grd Liv Area 3,141
Originating Board BRIGHT
Year Built 1962
Annual Tax Amount $15,754
Tax Year 2022
Lot Size 0.710 Acres
Acres 0.71
Lot Dimensions 150.00 x 0.00
Property Description
Welcome to Golf Estates in Moorestown, where luxury living meets the perfect blend of comfort and style. This exquisite custom-built home offers a spacious 3,000 square feet of living space, boasting 4 bedrooms, 3 full bathrooms, and 1 half bath. Nestled in a desirable neighborhood, this property presents an opportunity for those seeking a premium living experience. As you step into this remarkable residence, you'll be greeted by the elegance of hardwood floors that flow throughout the main floor. The updated eat-in kitchen is a culinary enthusiast's dream, featuring tile flooring, stainless steel appliances, and stunning granite countertops. This space effortlessly combines functionality and beauty, making it ideal for both everyday meals and entertaining guests. The living room is a cozy haven, enhanced by a dual-sided fireplace that seamlessly connects to the adjacent dining room, complete with elegant built-in shelving. This harmonious arrangement creates the perfect ambiance for formal gatherings or intimate evenings with loved ones.
On the main floor, you'll also find two generously sized bedrooms and a full bath, providing ample space for guests, a home office, or a hobby room. Additionally, there is a convenient powder room and laundry room for added convenience. Make your way upstairs, where tranquility awaits in the spacious master bedroom. This retreat features a large ensuite bathroom with dual vanities, allowing you to indulge in a spa-like experience. The master bedroom also boasts a giant walk-in closet, offering an abundance of storage space and showcasing the same beautiful hardwood flooring found throughout the home. This floor is finished off with another large bedroom with an ensuite bathroom. Beyond the interior, the property's allure extends to its outdoor spaces. Step outside to discover a meticulously maintained yard, providing a serene setting for relaxation or outdoor activities. Whether you desire a quiet moment alone or a lively gathering with friends and family, this backyard oasis offers endless possibilities. Situated in Moorestown, this residence benefits from its prime location, offering easy access to shopping, dining, and entertainment options. Additionally, the community provides a welcoming atmosphere, with nearby parks, golf courses, and excellent schools.
In summary, this custom-built home in Golf Estates is a rare find, combining timeless elegance with modern amenities. With its spacious layout, luxurious finishes, and prime location, this property is an exceptional opportunity to enjoy a superior living experience in Moorestown. Don't miss the chance to make this dream home your reality.
Location
State NJ
County Burlington
Area Moorestown Twp (20322)
Zoning RESIDENTIAL
Rooms
Other Rooms Living Room, Primary Bedroom, Sitting Room, Bedroom 2, Bedroom 3, Bedroom 4, Kitchen, Family Room
Basement Full
Main Level Bedrooms 2
Interior
Interior Features Attic, Attic/House Fan, Breakfast Area, Built-Ins, Ceiling Fan(s), Curved Staircase, Dining Area, Entry Level Bedroom, Family Room Off Kitchen, Floor Plan - Traditional, Formal/Separate Dining Room, Kitchen - Country, Kitchen - Eat-In, Kitchen - Island, Kitchen - Table Space, Primary Bath(s), Pantry, Recessed Lighting, Soaking Tub, Solar Tube(s), Tub Shower, Upgraded Countertops, Walk-in Closet(s), Wood Floors
Hot Water Natural Gas
Heating Forced Air
Cooling Central A/C
Flooring Ceramic Tile, Hardwood
Fireplaces Number 1
Fireplaces Type Double Sided, Wood, Mantel(s)
Equipment Built-In Microwave, Cooktop, Dishwasher, Disposal, Dryer, Energy Efficient Appliances, Exhaust Fan, Oven - Double, Oven - Self Cleaning, Oven/Range - Gas, Refrigerator, Six Burner Stove, Stove, Washer, Water Heater
Fireplace Y
Window Features Bay/Bow,Screens,Storm
Appliance Built-In Microwave, Cooktop, Dishwasher, Disposal, Dryer, Energy Efficient Appliances, Exhaust Fan, Oven - Double, Oven - Self Cleaning, Oven/Range - Gas, Refrigerator, Six Burner Stove, Stove, Washer, Water Heater
Heat Source Natural Gas
Laundry Main Floor
Exterior
Exterior Feature Patio(s), Porch(es)
Parking Features Built In, Garage - Front Entry, Inside Access, Oversized, Additional Storage Area
Garage Spaces 2.0
Water Access N
View Street, Trees/Woods
Roof Type Shingle
Accessibility None
Porch Patio(s), Porch(es)
Attached Garage 2
Total Parking Spaces 2
Garage Y
Building
Lot Description Backs to Trees, Front Yard, Landscaping, Level, Rear Yard, SideYard(s)
Story 2
Foundation Concrete Perimeter
Sewer Public Sewer
Water Public
Architectural Style Traditional
Level or Stories 2
Additional Building Above Grade, Below Grade
New Construction N
Schools
Middle Schools Wm Allen Iii
High Schools Moorestown
School District Moorestown Township Public Schools
Others
Senior Community No
Tax ID 22-05604-00014
Ownership Fee Simple
SqFt Source Estimated
Special Listing Condition Standard
Read Less

Bought with alyssa ann kelbaugh • Weichert Realtors - Moorestown




