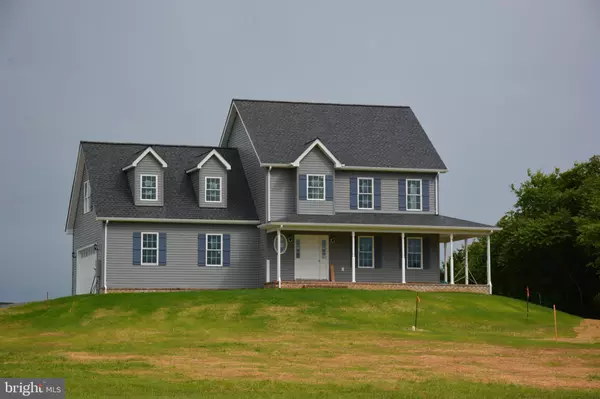For more information regarding the value of a property, please contact us for a free consultation.
7299 FOXVILLE TURN Bealeton, VA 22712
Want to know what your home might be worth? Contact us for a FREE valuation!

Our team is ready to help you sell your home for the highest possible price ASAP
Key Details
Sold Price $595,000
Property Type Single Family Home
Sub Type Detached
Listing Status Sold
Purchase Type For Sale
Subdivision None Available
MLS Listing ID VAFQ2008768
Sold Date 08/02/23
Style Traditional
Bedrooms 3
Full Baths 3
Half Baths 1
HOA Y/N N
Originating Board BRIGHT
Year Built 2023
Annual Tax Amount $1,150
Tax Year 2022
Lot Size 1.981 Acres
Acres 1.98
Property Description
New 3 Bedroom, two story home with basement and a bonus room above the two car garage. Three full baths and one half bath serve the home. Kitchen with granite counter tops. Living Room and Dining Room come together to provide a large living, entertainment area. A covered Front Porch with concrete floor creates a nice area to watch the evening sunsets. The Rear Porch has a roof with two ceiling fans to move the air on those muggy summer evenings. Directly below the rear porch is a Concrete Patio which has great access from the partially finished basement. The basement has one of the three full finished bathrooms in the home. A two car attached garage complements this country home.
Location
State VA
County Fauquier
Zoning RA
Rooms
Other Rooms Living Room, Dining Room, Primary Bedroom, Bedroom 2, Bedroom 3, Kitchen, Basement, Foyer, Laundry, Bathroom 2, Bonus Room, Primary Bathroom, Full Bath, Half Bath
Basement Daylight, Partial, Full, Walkout Level
Interior
Interior Features Combination Dining/Living
Hot Water Electric
Heating Forced Air, Heat Pump - Electric BackUp, Zoned
Cooling Central A/C, Heat Pump(s), Zoned
Flooring Vinyl, Partially Carpeted
Equipment Built-In Microwave, Dishwasher, Exhaust Fan, Refrigerator, Icemaker, Oven/Range - Electric, Washer/Dryer Hookups Only, Water Heater
Fireplace N
Window Features Double Hung,Double Pane,Insulated,Screens,Vinyl Clad
Appliance Built-In Microwave, Dishwasher, Exhaust Fan, Refrigerator, Icemaker, Oven/Range - Electric, Washer/Dryer Hookups Only, Water Heater
Heat Source Electric
Laundry Upper Floor, Hookup
Exterior
Exterior Feature Deck(s), Porch(es), Patio(s)
Parking Features Garage - Side Entry, Garage Door Opener
Garage Spaces 6.0
Utilities Available Electric Available
Water Access N
Roof Type Architectural Shingle,Fiberglass
Accessibility None
Porch Deck(s), Porch(es), Patio(s)
Road Frontage State
Attached Garage 2
Total Parking Spaces 6
Garage Y
Building
Lot Description Cleared, Open, Cul-de-sac
Story 3
Foundation Concrete Perimeter
Sewer Gravity Sept Fld, Private Septic Tank, Private Sewer, Septic = # of BR
Water Well, Private
Architectural Style Traditional
Level or Stories 3
Additional Building Above Grade, Below Grade
Structure Type Dry Wall
New Construction Y
Schools
Elementary Schools Margaret M. Pierce
Middle Schools W.C. Taylor
High Schools Liberty
School District Fauquier County Public Schools
Others
Senior Community No
Tax ID 6879-99-5576
Ownership Fee Simple
SqFt Source Assessor
Security Features Smoke Detector
Acceptable Financing Cash, Conventional
Listing Terms Cash, Conventional
Financing Cash,Conventional
Special Listing Condition Standard
Read Less

Bought with Sara A McGovern • Samson Properties
GET MORE INFORMATION





