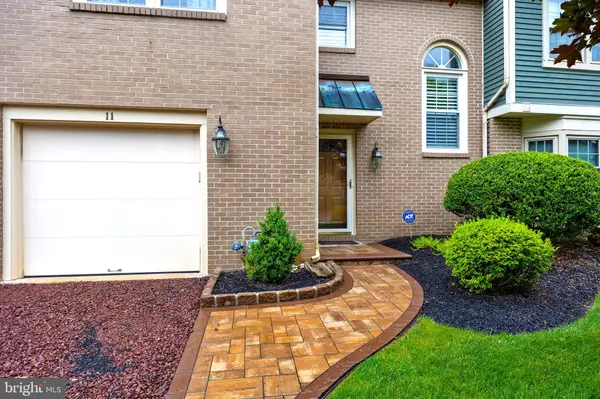For more information regarding the value of a property, please contact us for a free consultation.
11 MAJESTIC WAY Marlton, NJ 08053
Want to know what your home might be worth? Contact us for a FREE valuation!

Our team is ready to help you sell your home for the highest possible price ASAP
Key Details
Sold Price $405,000
Property Type Townhouse
Sub Type Interior Row/Townhouse
Listing Status Sold
Purchase Type For Sale
Square Footage 1,756 sqft
Price per Sqft $230
Subdivision Governors Walk
MLS Listing ID NJBL2048520
Sold Date 08/07/23
Style Traditional,Loft,Contemporary
Bedrooms 2
Full Baths 2
Half Baths 1
HOA Fees $152/qua
HOA Y/N Y
Abv Grd Liv Area 1,756
Originating Board BRIGHT
Year Built 1988
Annual Tax Amount $6,475
Tax Year 2022
Lot Size 3,024 Sqft
Acres 0.07
Lot Dimensions 28.00 x 108.00
Property Description
*****Contracts Have Been Signed. We Thank You For Your Interest*****
Impressive GOLF COURSE “Governors Walk” Home With Relaxing Views Of The 2nd Tee On The Links Golf Course From Two Levels This Home Not Only Has Very Desirable Curb Appeal, Including A FULL Brick Front And NEW Brick Paver Walkway, But Also Has An Large Expanded Patio And Freshly Upgraded Landscaping Making This One Of The Most Inviting Spaces For Relaxing Or Dining And Entertaining. As You Enter, You Are Greeted Pleasantly By The Awesome Open Floorplan That You Will Fall In Love With As You Picture Yourself Living Here And Enjoying The Numerous Features. The Oversized Modern Gourmet Kitchen Features Upgraded “Bertch” Cabinetry, A Newer Range, Granite Counters That Extend Into The Breakfast Room, Custom Backsplash, Recessed Lighting, Center Island, Wine Refrigerator, Pantry Storage And Other Custom Touches. Also Featuring An ADT Wireless Security System With All First Floor Windows And Doors Armed, A New Upgraded MIDEA WIFI Electric Range With Custom Upgraded Cabinet-Covered VENTED Hood, Upgraded Plantation Shutters And Designer Fabric Shades In Most Rooms. This Home Is 100% Move-In Ready With 2 Bedrooms, A Large Second Story Sitting Room And 2-1/2 Bathrooms And A Garage With Plenty Of Storage Space. The Living Room Has An Electric Fireplace That Warms The Room Nicely, And French Doors That Lead To The Beautiful Rear Yard With Scenic Golf Course Privacy And Great Views Throughout The Day. The Upper-Level Hallway Overlooks The Living Room And Exudes The Feeling Of Space And This Upper Hall Leads To The Large Owners' Suite With Hardwood Flooring, Sitting Room And New French Doors That Lead To The Second Level Very Private Balcony. The Bathrooms Are Upgraded And The Owners' Suite Bath Contains A Spa-Like Shower And More. The Laundry Is On This Upper Level For Added Convenience. This Lovely Home Is Located Close To Major Highways, Shopping, Restaurants, And Much More. In Addition, This Community Is Great For Long Walks, Swim Club Membership For Relaxing At The Community Pool, Or Enjoying The Nature Trails, Basketball, Tennis, 10 Tot Lots, Volleyball, 5 Lakes And Ponds And Much More To Make This Your Next Dream Home In A Fantastic Well-Maintained Community!
Location
State NJ
County Burlington
Area Evesham Twp (20313)
Zoning RD-1
Rooms
Other Rooms Living Room, Dining Room, Primary Bedroom, Sitting Room, Bedroom 2, Kitchen, Bathroom 2, Bathroom 3, Primary Bathroom
Interior
Interior Features Built-Ins, Carpet, Ceiling Fan(s), Family Room Off Kitchen, Floor Plan - Open, Kitchen - Gourmet, Kitchen - Island, Recessed Lighting, Stall Shower, Tub Shower, Walk-in Closet(s), Window Treatments, Wine Storage, Wood Floors
Hot Water Natural Gas
Heating Forced Air
Cooling Central A/C
Flooring Carpet, Engineered Wood, Laminated, Ceramic Tile
Fireplaces Type Electric, Mantel(s)
Equipment Dishwasher, Disposal, Dryer, Icemaker, Microwave, Oven/Range - Electric, Range Hood, Refrigerator, Stainless Steel Appliances, Washer, Water Heater
Fireplace Y
Window Features Double Hung,Double Pane,Energy Efficient,Green House,Insulated,Screens,Vinyl Clad
Appliance Dishwasher, Disposal, Dryer, Icemaker, Microwave, Oven/Range - Electric, Range Hood, Refrigerator, Stainless Steel Appliances, Washer, Water Heater
Heat Source Natural Gas Available
Laundry Upper Floor, Washer In Unit, Dryer In Unit
Exterior
Exterior Feature Patio(s), Deck(s), Brick, Balcony
Parking Features Garage - Front Entry, Additional Storage Area, Garage Door Opener
Garage Spaces 3.0
Amenities Available Basketball Courts, Club House, Common Grounds, Jog/Walk Path, Lake, Pool - Outdoor, Tennis Courts, Tot Lots/Playground, Water/Lake Privileges, Other, Volleyball Courts, Boat Ramp
Water Access N
View Golf Course
Roof Type Architectural Shingle
Accessibility None
Porch Patio(s), Deck(s), Brick, Balcony
Attached Garage 1
Total Parking Spaces 3
Garage Y
Building
Lot Description Backs to Trees, Landscaping, Partly Wooded, Private
Story 2
Foundation Concrete Perimeter
Sewer Public Sewer
Water Public
Architectural Style Traditional, Loft, Contemporary
Level or Stories 2
Additional Building Above Grade, Below Grade
New Construction N
Schools
Elementary Schools Rice
Middle Schools Marlton Middle M.S.
High Schools Cherokee
School District Evesham Township
Others
Pets Allowed Y
HOA Fee Include All Ground Fee,Common Area Maintenance,Lawn Maintenance,Management,Pool(s),Snow Removal,Road Maintenance
Senior Community No
Tax ID 13-00052 15-00012
Ownership Fee Simple
SqFt Source Assessor
Security Features Security System
Acceptable Financing Cash, Conventional, VA
Listing Terms Cash, Conventional, VA
Financing Cash,Conventional,VA
Special Listing Condition Standard
Pets Allowed Number Limit
Read Less

Bought with Nicholas S Homcy • RE/MAX 1st Advantage




