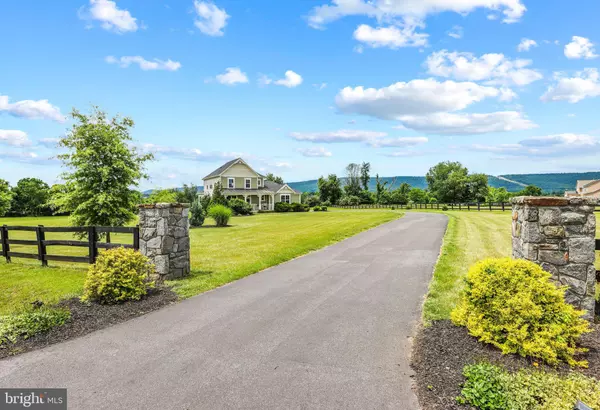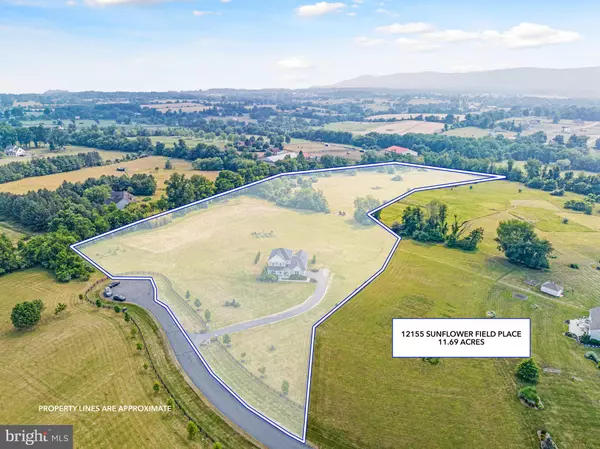For more information regarding the value of a property, please contact us for a free consultation.
12155 SUNFLOWER FIELD PL Lovettsville, VA 20180
Want to know what your home might be worth? Contact us for a FREE valuation!

Our team is ready to help you sell your home for the highest possible price ASAP
Key Details
Sold Price $1,031,500
Property Type Single Family Home
Sub Type Detached
Listing Status Sold
Purchase Type For Sale
Square Footage 4,694 sqft
Price per Sqft $219
Subdivision Dutchmans Creek Hamlet
MLS Listing ID VALO2051080
Sold Date 08/07/23
Style Colonial,Victorian
Bedrooms 4
Full Baths 4
Half Baths 1
HOA Fees $70/ann
HOA Y/N Y
Abv Grd Liv Area 2,861
Originating Board BRIGHT
Year Built 2016
Annual Tax Amount $6,766
Tax Year 2023
Lot Size 11.670 Acres
Acres 11.67
Property Description
Your new lifestyle awaits! Come home to this picturesque blackboard-fenced contemporary farmhouse set on 11.67 pastoral acres just two miles outside of fun-filled Lovettsville, Va. Tucked back off a cul de sac drive, this relaxing retreat offers upscale town and country living, far from the hustle and bustle, yet close to conveniences, major commuter destinations, and all the endless amenities and activities Loudoun County, Va. has to offer. Established adjacent large acre properties and common areas ensure a rare private setting. This home, which features an elegant first floor primary suite with en suite bath, laundry and relaxing whirlpool spa, also allows views of moonlit nights from a perfect picture window. Enjoy the three bedrooms on the third level, with two full baths and a bonus loft area for fun. A spacious finished basement with recreation room, large bonus room and full bath makes for hosting guests, multi-generational living, or theater/fitness room potential. Ample storage and closet space throughout. A covered front porch offers shade on hot afternoons. A backyard oasis made exquisitely private with perennial landscaping and custom-built stone patio offers million-dollar views of spectacular ridge-lined sunsets and hours of delight enjoying the sights and sounds of nature. Evenings are magical as you light a custom-built fire pit under a private canopy of stars. Upgrades include a new water filtration system. Make it your very own horse or sustainable farm, raise chickens or just enjoy the scenery and fresh country air at your own private country retreat. Property in land use for lower county taxes!
Location
State VA
County Loudoun
Zoning AR1
Rooms
Other Rooms Living Room, Dining Room, Primary Bedroom, Bedroom 2, Bedroom 3, Bedroom 4, Kitchen, Den, Sun/Florida Room, Laundry, Mud Room, Office, Recreation Room, Storage Room, Utility Room
Basement Full, Walkout Stairs, Fully Finished
Main Level Bedrooms 1
Interior
Interior Features Breakfast Area, Primary Bath(s), Built-Ins, Chair Railings, Crown Moldings, Upgraded Countertops, Wood Floors, Floor Plan - Open, Carpet, Ceiling Fan(s), Entry Level Bedroom, Family Room Off Kitchen, Kitchen - Eat-In, Kitchen - Gourmet, Kitchen - Island, Pantry, Recessed Lighting, Soaking Tub, Walk-in Closet(s), Water Treat System
Hot Water Bottled Gas
Heating Central
Cooling Central A/C
Fireplaces Number 1
Fireplaces Type Gas/Propane, Mantel(s), Stone
Equipment Built-In Microwave, Dishwasher, Disposal, Dryer, Exhaust Fan, Icemaker, Refrigerator, Stainless Steel Appliances, Washer, Water Heater, Oven/Range - Gas
Furnishings No
Fireplace Y
Appliance Built-In Microwave, Dishwasher, Disposal, Dryer, Exhaust Fan, Icemaker, Refrigerator, Stainless Steel Appliances, Washer, Water Heater, Oven/Range - Gas
Heat Source Propane - Owned
Laundry Main Floor
Exterior
Exterior Feature Porch(es)
Parking Features Garage - Side Entry
Garage Spaces 2.0
Fence Board
Utilities Available Under Ground, Multiple Phone Lines, Cable TV Available
Amenities Available Common Grounds
Water Access N
View Pasture, Mountain, Garden/Lawn, Panoramic, Scenic Vista, Trees/Woods
Roof Type Shingle
Street Surface Black Top
Accessibility None
Porch Porch(es)
Attached Garage 2
Total Parking Spaces 2
Garage Y
Building
Lot Description Backs to Trees, Cleared, Cul-de-sac, Front Yard, Landscaping, Partly Wooded, Private, Rear Yard
Story 3
Foundation Permanent
Sewer Private Septic Tank
Water Well
Architectural Style Colonial, Victorian
Level or Stories 3
Additional Building Above Grade, Below Grade
Structure Type 9'+ Ceilings
New Construction N
Schools
Elementary Schools Lovettsville
Middle Schools Harmony
High Schools Woodgrove
School District Loudoun County Public Schools
Others
HOA Fee Include Trash,Snow Removal
Senior Community No
Tax ID 369253395000
Ownership Fee Simple
SqFt Source Assessor
Special Listing Condition Standard
Read Less

Bought with Michael McConnell • Redfin Corporation




