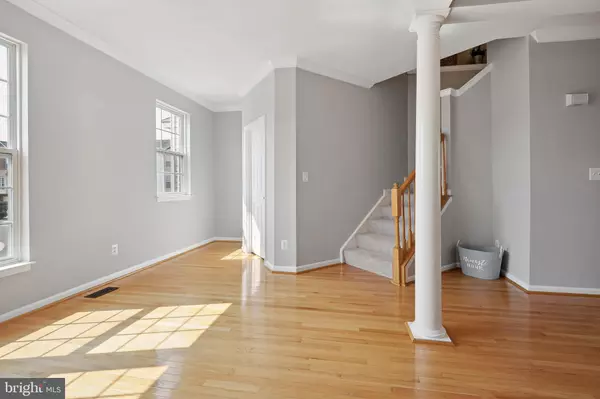For more information regarding the value of a property, please contact us for a free consultation.
25381 GENIUS SQ Aldie, VA 20105
Want to know what your home might be worth? Contact us for a FREE valuation!

Our team is ready to help you sell your home for the highest possible price ASAP
Key Details
Sold Price $580,000
Property Type Townhouse
Sub Type Interior Row/Townhouse
Listing Status Sold
Purchase Type For Sale
Square Footage 2,170 sqft
Price per Sqft $267
Subdivision Kirkpatrick Farms
MLS Listing ID VALO2054368
Sold Date 08/10/23
Style Colonial
Bedrooms 3
Full Baths 2
Half Baths 1
HOA Fees $114/mo
HOA Y/N Y
Abv Grd Liv Area 2,170
Originating Board BRIGHT
Year Built 2004
Annual Tax Amount $4,714
Tax Year 2023
Lot Size 2,178 Sqft
Acres 0.05
Property Description
Truly move-in ready! This generous townhouse features a three-level bump out providing the interior not only value-added square footage but a sense of space magnified by high ceilings and natural light. Smart upgrades, just finished, include ALL levels of fresh paint, NEW carpeting, and NEW kitchen appliances!
The attention to detail is evident in the updated lighting and hardware throughout, which adds a modern touch to every room. The entry-level has access to the attached garage, providing the ultimate convenience for parking and storage. In addition, the huge windowed recreation room, with a direct walkout to the backyard, offers versatility and endless options. There is plenty of space for TV/media, fitness, playroom, or office. Upstairs, the main level, finished in light-toned REAL hardwoods, is bright and open to seamlessly integrate daily life. The living room blends with a more formal dining room set within striking architectural columns. The kitchen, breakfast, and family areas are designed to mimic a "great room" layout. From the brand-new never-used stainless kitchen appliances to the gas fireplace focal point in the family room, here is an inspiring and functional space for everything from eating to entertaining.
Relax and unwind on the sun deck with stairs down to the expansive fenced backyard, a rare find for townhouse living. Both are perfect places to host al fresco gatherings and enjoy outdoor fun. The primary bedroom is a true retreat, featuring an en-suite bath with a luxurious soaking tub and a separate shower. Two secondary bedrooms share a modern hall bath with a tub/shower. The Kirkpatrick Farms community is packed with amenities! Enjoy access to a variety of recreational facilities, such as a swimming pool with a clubhouse, sport courts, and playgrounds. Scenic parks with gazebos, picnic tables, and water features are dotted throughout the community. There's a RushBus bus stop that runs weekdays direct to the Loudoun Gateway Metro Station. Ready for the perfect blend of comfort, style, and convenience? Schedule a showing today.
Location
State VA
County Loudoun
Zoning PDH4
Rooms
Other Rooms Living Room, Dining Room, Primary Bedroom, Bedroom 2, Bedroom 3, Kitchen, Family Room, Breakfast Room, Laundry, Recreation Room
Interior
Interior Features Combination Dining/Living, Family Room Off Kitchen, Pantry, Primary Bath(s), Recessed Lighting, Soaking Tub, Walk-in Closet(s), Wood Floors
Hot Water Natural Gas
Heating Forced Air
Cooling Central A/C
Flooring Hardwood, Carpet, Ceramic Tile
Fireplaces Number 1
Fireplaces Type Gas/Propane
Equipment Built-In Microwave, Dishwasher, Disposal, Dryer, Exhaust Fan, Icemaker, Oven/Range - Gas, Refrigerator, Stainless Steel Appliances, Washer
Fireplace Y
Appliance Built-In Microwave, Dishwasher, Disposal, Dryer, Exhaust Fan, Icemaker, Oven/Range - Gas, Refrigerator, Stainless Steel Appliances, Washer
Heat Source Natural Gas
Laundry Lower Floor
Exterior
Exterior Feature Deck(s)
Parking Features Garage - Front Entry, Inside Access
Garage Spaces 2.0
Fence Rear, Wood, Privacy
Amenities Available Basketball Courts, Jog/Walk Path, Picnic Area, Pool - Outdoor, Tennis Courts, Tot Lots/Playground, Club House, Common Grounds
Water Access N
Accessibility None
Porch Deck(s)
Attached Garage 1
Total Parking Spaces 2
Garage Y
Building
Lot Description No Thru Street
Story 3
Foundation Slab
Sewer Public Sewer
Water Public
Architectural Style Colonial
Level or Stories 3
Additional Building Above Grade, Below Grade
Structure Type High
New Construction N
Schools
Elementary Schools Pinebrook
Middle Schools Willard
High Schools Lightridge
School District Loudoun County Public Schools
Others
HOA Fee Include Management,Trash
Senior Community No
Tax ID 206359023000
Ownership Fee Simple
SqFt Source Assessor
Special Listing Condition Standard
Read Less

Bought with Nishes Bhattarai • Spring Hill Real Estate, LLC.




