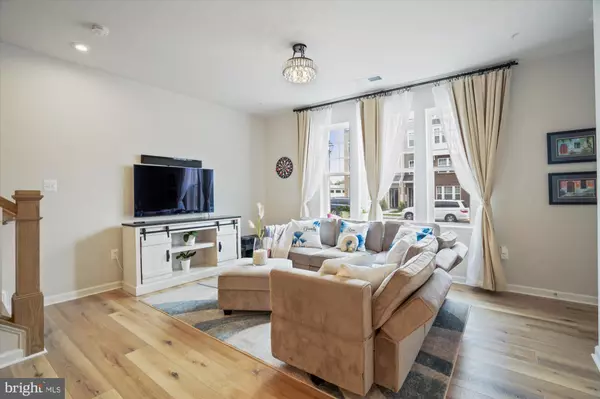For more information regarding the value of a property, please contact us for a free consultation.
10504 NEIL ARMSTRONG WAY Lanham, MD 20706
Want to know what your home might be worth? Contact us for a FREE valuation!

Our team is ready to help you sell your home for the highest possible price ASAP
Key Details
Sold Price $435,000
Property Type Condo
Sub Type Condo/Co-op
Listing Status Sold
Purchase Type For Sale
Square Footage 1,823 sqft
Price per Sqft $238
Subdivision Glenn Dale Commons
MLS Listing ID MDPG2081020
Sold Date 08/11/23
Style Colonial
Bedrooms 3
Full Baths 2
Half Baths 1
Condo Fees $97/mo
HOA Fees $63/mo
HOA Y/N Y
Abv Grd Liv Area 1,823
Originating Board BRIGHT
Year Built 2021
Annual Tax Amount $5,551
Tax Year 2022
Lot Dimensions 0.00 x 0.00
Property Description
SELLER PAYING $10,000 OF BUYER'S CLOSING COSTS WITH A FULL PRICE CONTRACT! Immerse yourself in luxury with this exceptional two-story condo, situated in the highly regarded Glenn Dale Commons community. Located conveniently between Mission Dr & Greenbelt, Maryland, this striking residence presents a chic, modern design, augmented by discerning and contemporary additions. Upon entrance immerse yourself in the vibrant ambiance of the open living area, amplified by three large windows on the main level. The chef's kitchen will impress with its upgraded appliances, including a high-tech, Wi-Fi enabled stove. To further the convenience, the washer and dryer are also Wi-Fi compatible. The condo elegantly accommodates three ample bedrooms. The third bedroom is outfitted with a Murphy bed and closet space, but its also designed to seamlessly transition into an office, a family room, or extra guest accommodation, tailored to your lifestyle. A standout feature of this versatile space is its direct access to a charming balcony-the ultimate sanctuary for peaceful musings or serene evening respites. The condo elegantly accommodates two-and-a half bathrooms, incorporating a practical half-bath on the main level and two full bathrooms on the second level. The master suite offers an oasis of calm, complete with a stylish, modern bathroom that boasts shower enveloped by sophisticated heavy glass doors and a walk in closet directly accessible from the bathroom, amplifying the suite's luxurious aura. Mindfully designed to cater to contemporary work or study needs. Beyond the adaptable den, the home houses a dedicated office space skillfully fashioned within a converted closet area with a window. Equipped with power and CAT 6 connections, and with strategic power connections in his-and-her closets, this space guarantees effortless appliance installation. Further enhancing the property's appeal is a meticulously finished one-car garage, replete with overhead metal storage. Additional parking is available in front. The garage integrates a quiet-opening motor and a user-friendly keypad access system. Adding another layer of convenience is the garage door opener equipped with the MyQ system, allowing secure in-garage deliveries by authorized Amazon personnel. Future personal customzations have been considered with the property's upgraded electrical and CAT 6 panels to30'. The condo's location offers outstanding convenience for commuters. Near the G14 bus line & the Marc train Seabrook Metro Station plus conveniently located near shopping and restaurants. Combining function, style and comfort in Glenn Dale Commons presents an opportunity not to be missed. Turn this property into your dream home.
Location
State MD
County Prince Georges
Zoning U RESIDENTIAL CONDOMINIUM
Interior
Interior Features Built-Ins, Combination Dining/Living, Floor Plan - Open, Kitchen - Gourmet, Kitchen - Island, Primary Bath(s), Stall Shower, Walk-in Closet(s), Wood Floors
Hot Water Electric
Heating Heat Pump - Electric BackUp, Forced Air
Cooling Central A/C, Heat Pump(s)
Equipment Built-In Microwave, Dishwasher, Disposal, Dryer - Electric, Dryer - Front Loading, Icemaker, Oven/Range - Electric, Refrigerator, Stainless Steel Appliances, Washer - Front Loading, Washer/Dryer Stacked
Furnishings No
Fireplace N
Appliance Built-In Microwave, Dishwasher, Disposal, Dryer - Electric, Dryer - Front Loading, Icemaker, Oven/Range - Electric, Refrigerator, Stainless Steel Appliances, Washer - Front Loading, Washer/Dryer Stacked
Heat Source Electric
Exterior
Parking Features Garage - Rear Entry, Garage Door Opener
Garage Spaces 2.0
Amenities Available Tot Lots/Playground, Other
Water Access N
Accessibility None
Attached Garage 1
Total Parking Spaces 2
Garage Y
Building
Story 2
Foundation Slab
Sewer Public Sewer
Water Public
Architectural Style Colonial
Level or Stories 2
Additional Building Above Grade, Below Grade
New Construction N
Schools
School District Prince George'S County Public Schools
Others
Pets Allowed Y
HOA Fee Include Common Area Maintenance,Other
Senior Community No
Tax ID 17145687484
Ownership Condominium
Special Listing Condition Standard
Pets Allowed Cats OK, Dogs OK
Read Less

Bought with Amanda S Adedapo • Keller Williams Capital Properties




