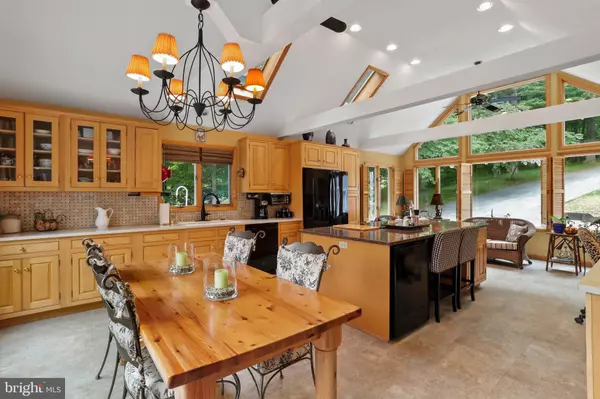For more information regarding the value of a property, please contact us for a free consultation.
820 LOCKHOUSE RD Falling Waters, WV 25419
Want to know what your home might be worth? Contact us for a FREE valuation!

Our team is ready to help you sell your home for the highest possible price ASAP
Key Details
Sold Price $620,000
Property Type Single Family Home
Sub Type Detached
Listing Status Sold
Purchase Type For Sale
Square Footage 2,833 sqft
Price per Sqft $218
Subdivision Potomac Heights
MLS Listing ID WVBE2019704
Sold Date 08/15/23
Style Colonial
Bedrooms 3
Full Baths 3
HOA Fees $6/ann
HOA Y/N Y
Abv Grd Liv Area 2,833
Originating Board BRIGHT
Year Built 1993
Annual Tax Amount $2,267
Tax Year 2022
Lot Size 1.430 Acres
Acres 1.43
Property Description
Paradise awaits in your dream home on the river! Nestled in a blanketing seclusion of trees above the river makes you feel like you're living in a tree house! This quality-built home was designed by a local renowned architect and custom built with impeccable taste in finishing materials (such as hand crafted, custom wood cabinetry and stairs), desired amenities, functionality and features that truly let you enjoy the presence of the river. The main level offers a gourmet kitchen boasting granite counters, island with cooktop and breakfast bar, skylights, a spacious dining area and a sitting area adorned by plenty of windows and sunlight. Gather and relax in the family room with wood burning, stone fireplace with heatilator and plenty of windows providing breathtaking views. Also on the main level is a bedroom (currently used as den) and a luxuriously large full bath. Upstairs offers a primary suite with exquisite bath and glass double doors leading to a loft area which walks out to a Juliet balcony ideal for enjoying the river view with your morning coffee or evening wine. Also on the upper level is another bedroom with full bath and a large laundry room. The rear deck is the full length of the house and is accessible through French doors in the living room and another door in the dining area. The flow and openness of the kitchen and living room to the two-level deck provides the perfect layout for entertaining river front style! Stepping down off the deck you'll find a brick patio perfect for grilling and providing plenty of space for gathering. The beautiful back yard leading to the river is an oasis for recreation or relaxation, especially if you're lounging in the hammock on the additional separate deck catching the river breeze and watching the canoes and kayaks glide by. Need storage? No problem! The partial basement area is accessible from the outside. Its walk-out level and provides great space for all the tools, work shop or hobby area. The crawl space is accessible from there. There's also a full attic with pull-down stairs. Updates and "extras" include two hot water heaters (one for each level) 400 amp electric service with two 200 amp panels, dual zoned heating/air, water softener, UV light, alarm system and more! Schedule your tour of this rare beauty before its gone!
Location
State WV
County Berkeley
Zoning 101
Rooms
Other Rooms Primary Bedroom, Bedroom 2, Bedroom 3, Kitchen, Family Room, Laundry, Loft, Bathroom 1, Bathroom 2, Primary Bathroom
Basement Outside Entrance, Partial, Workshop, Other
Main Level Bedrooms 1
Interior
Interior Features Attic, Breakfast Area, Bar, Carpet, Ceiling Fan(s), Combination Kitchen/Dining, Entry Level Bedroom, Family Room Off Kitchen, Kitchen - Gourmet, Kitchen - Island, Primary Bath(s), Recessed Lighting, Skylight(s), Soaking Tub, Upgraded Countertops, Walk-in Closet(s), Window Treatments
Hot Water Electric
Heating Heat Pump(s), Zoned
Cooling Central A/C, Heat Pump(s), Zoned
Fireplaces Number 1
Fireplaces Type Wood, Heatilator, Stone
Equipment Built-In Microwave, Cooktop, Dishwasher, Disposal, Dryer, Oven - Wall, Refrigerator, Washer
Fireplace Y
Window Features Skylights
Appliance Built-In Microwave, Cooktop, Dishwasher, Disposal, Dryer, Oven - Wall, Refrigerator, Washer
Heat Source Electric
Exterior
Exterior Feature Deck(s), Patio(s)
Parking Features Garage - Side Entry, Garage Door Opener
Garage Spaces 2.0
Water Access Y
View River
Accessibility None
Porch Deck(s), Patio(s)
Attached Garage 2
Total Parking Spaces 2
Garage Y
Building
Story 2
Foundation Crawl Space
Sewer On Site Septic
Water Well
Architectural Style Colonial
Level or Stories 2
Additional Building Above Grade, Below Grade
New Construction N
Schools
School District Berkeley County Schools
Others
Senior Community No
Tax ID 02 2D008100000000
Ownership Fee Simple
SqFt Source Assessor
Security Features Security System
Special Listing Condition Standard
Read Less

Bought with Jason L Hose • Mackintosh, Inc.
GET MORE INFORMATION





