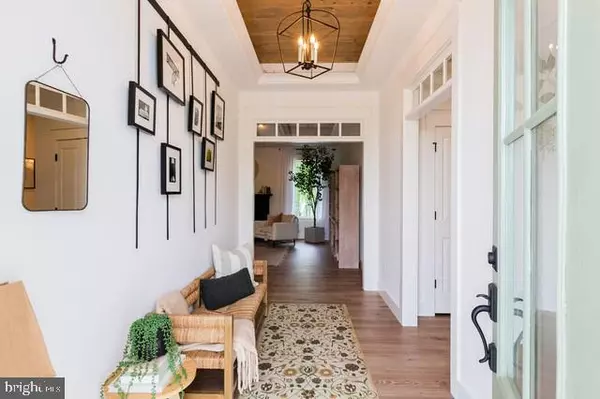For more information regarding the value of a property, please contact us for a free consultation.
101 BOWWOOD DRIVE, LOT 5 Lincoln University, PA 19352
Want to know what your home might be worth? Contact us for a FREE valuation!

Our team is ready to help you sell your home for the highest possible price ASAP
Key Details
Sold Price $960,000
Property Type Single Family Home
Sub Type Detached
Listing Status Sold
Purchase Type For Sale
Square Footage 3,830 sqft
Price per Sqft $250
Subdivision Hedge Apple Hill
MLS Listing ID PACT2032004
Sold Date 08/16/23
Style Ranch/Rambler
Bedrooms 4
Full Baths 2
Half Baths 2
HOA Fees $55/ann
HOA Y/N Y
Abv Grd Liv Area 2,890
Originating Board BRIGHT
Year Built 2022
Tax Year 2022
Lot Size 1.070 Acres
Acres 1.07
Property Description
Our Top Seller Model in the beautiful Hedge Apple Hill Community is now available. Our Liberty Model is a ranch style home that includes a carpeted bonus room above the garage and a partially finished basement. Walk into the tray ceiling foyer and notice the gorgeous Luxury Vinyl Plank Floors spread throughout the whole home. There are 3 bedrooms to the right and a full bath with one of the bedrooms currently functioning as the study. Walk Straight from the Foyer underneath the Transom Windows into the Great room that shows a cathedral ceiling with wooden beams. As you turn, you notice the gorgeous flex space that has an accent wall with built-in shelves. This space is currently an additional sitting area/reading nook, but can be a dining space or anything else that comes to your mind. The Kitchen has all updated, top of the line new appliances, stunning Island and counters with Quartz Countertops. There is also a large breakfast area that continues into a 224 sf screened in porch. No hassle leaving your furniture out there all year long. The porch has a door that leads to a large deck which stairs take you down to a peaceful patio area that lights up at night with lights and a fire pit. The Primary bedroom has an eye-catching black accent wall, with a Tray ceiling, walk-in closet, Two vanities with extra counter space and a walk-in Tile Shower. The bonus room is the only room with carpet and is a perfect getaway either as an additional bedroom (since there is a walk-in closet), man cave, artist room, or kids play room. Main floor living and a powder room are also for your convenience. Basement boasts the same 2458 sf of the first floor living space with 940 sf of it finished. There is plenty of storage, a sink with cabinets, a half bath, huge accent wall, tons of entertainment space for all your gathering/family/community needs. This Home is worth a see and ready to accept your family. No wait access period. Come see it today.
Location
State PA
County Chester
Area New London Twp (10371)
Zoning R
Rooms
Other Rooms Primary Bedroom, Bedroom 2, Bedroom 3, Kitchen, Basement, Breakfast Room, Study, Great Room, Full Bath, Half Bath, Screened Porch
Basement Daylight, Partial, Full, Outside Entrance, Partially Finished, Poured Concrete, Sump Pump, Walkout Level, Windows
Main Level Bedrooms 4
Interior
Interior Features Bar, Breakfast Area, Built-Ins, Carpet, Combination Dining/Living, Combination Kitchen/Dining, Combination Kitchen/Living, Entry Level Bedroom, Floor Plan - Open, Kitchen - Gourmet, Kitchen - Island, Primary Bath(s), Recessed Lighting, Upgraded Countertops, Walk-in Closet(s), Other
Hot Water 60+ Gallon Tank, Propane
Heating Forced Air
Cooling Central A/C
Flooring Carpet, Luxury Vinyl Plank, Tile/Brick
Fireplaces Number 1
Fireplaces Type Gas/Propane
Equipment Built-In Microwave, Built-In Range, Cooktop, Dishwasher, Dryer, Energy Efficient Appliances, Oven - Single, Oven - Wall, Oven/Range - Gas, Range Hood, Refrigerator, Washer
Furnishings No
Fireplace Y
Window Features Double Hung,Energy Efficient,Low-E,Sliding
Appliance Built-In Microwave, Built-In Range, Cooktop, Dishwasher, Dryer, Energy Efficient Appliances, Oven - Single, Oven - Wall, Oven/Range - Gas, Range Hood, Refrigerator, Washer
Heat Source Propane - Leased
Laundry Dryer In Unit, Main Floor, Washer In Unit
Exterior
Exterior Feature Deck(s), Enclosed, Patio(s), Screened
Parking Features Garage - Side Entry, Garage Door Opener, Inside Access
Garage Spaces 2.0
Utilities Available Cable TV Available, Phone Available
Water Access N
View Trees/Woods
Roof Type Architectural Shingle,Metal
Accessibility Level Entry - Main
Porch Deck(s), Enclosed, Patio(s), Screened
Attached Garage 2
Total Parking Spaces 2
Garage Y
Building
Lot Description Backs - Open Common Area, Backs to Trees, Corner, Front Yard, Landscaping, Open, Partly Wooded, Trees/Wooded
Story 1
Foundation Block, Concrete Perimeter
Sewer On Site Septic
Water Well
Architectural Style Ranch/Rambler
Level or Stories 1
Additional Building Above Grade, Below Grade
Structure Type 9'+ Ceilings,Cathedral Ceilings,Tray Ceilings,Vaulted Ceilings,Wood Walls,Other
New Construction Y
Schools
School District Avon Grove
Others
HOA Fee Include Trash
Senior Community No
Tax ID 71-04 -0017.2400
Ownership Fee Simple
SqFt Source Estimated
Security Features Carbon Monoxide Detector(s)
Acceptable Financing Cash, Conventional, VA
Listing Terms Cash, Conventional, VA
Financing Cash,Conventional,VA
Special Listing Condition Standard
Read Less

Bought with Earl Endrich • BHHS Fox & Roach - Hockessin




