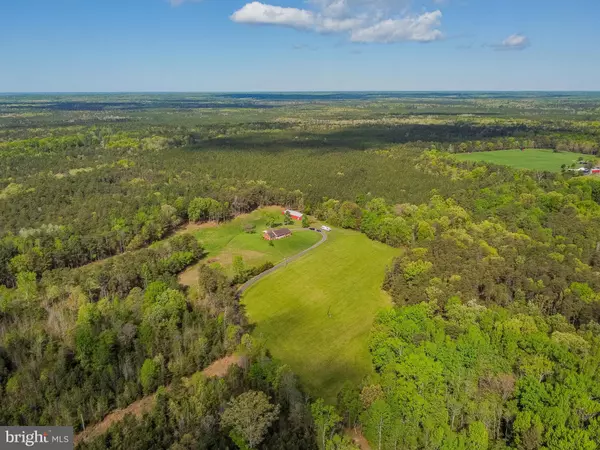For more information regarding the value of a property, please contact us for a free consultation.
5 CEDAR HILL RD Colonial Beach, VA 22443
Want to know what your home might be worth? Contact us for a FREE valuation!

Our team is ready to help you sell your home for the highest possible price ASAP
Key Details
Sold Price $610,000
Property Type Single Family Home
Sub Type Detached
Listing Status Sold
Purchase Type For Sale
Square Footage 2,112 sqft
Price per Sqft $288
Subdivision None Available
MLS Listing ID VAWE2004434
Sold Date 08/18/23
Style Ranch/Rambler
Bedrooms 4
Full Baths 3
HOA Y/N N
Abv Grd Liv Area 2,112
Originating Board BRIGHT
Year Built 1987
Annual Tax Amount $2,198
Tax Year 2022
Lot Size 51.890 Acres
Acres 51.89
Property Description
Welcome to 5 Cedar Hill Road! An incredibly rare find, don't miss your chance to see this beautiful solid brick ranch home that's perfectly situated on nearly 52 EXTRAORDINARILY PRIVATE ACRES in Westmoreland County. This desirable home, with its picturesque, parklike setting, is located just minutes from Colonial Beach & is move-in ready for you. Featuring 4 bedrooms (double primary BRs w/ en-suites), 3 bathrooms, beautiful screen porch & impressive, oversized barn complete with horse stalls, tack room & large garage bay, it's hard not to fall in love with this property at first sight. Upon arrival you're welcomed by the greenery of the country with rolling fields & acres upon acres of mature trees. Step inside where you'll find plenty of usable indoor space & hardwood floors throughout. Next up you'll find your gorgeous screen porch where you can simply install your TV & begin enjoying your country evenings relaxing on the porch. With just under 52 acres, let your imagination run free on how to enjoy your property. No doubt, your outdoor lifestyle options are limitless. Now is your time to escape the hustle & bustle of city life to your very own country oasis!
Location
State VA
County Westmoreland
Zoning AGRICULTURAL
Rooms
Other Rooms Living Room, Primary Bedroom, Bedroom 3, Bedroom 4, Kitchen, Family Room, Other
Main Level Bedrooms 4
Interior
Interior Features Attic, Ceiling Fan(s), Central Vacuum, Chair Railings, Dining Area, Entry Level Bedroom, Family Room Off Kitchen, Pantry, Primary Bath(s), Recessed Lighting, Soaking Tub, Wood Floors
Hot Water Electric
Heating Heat Pump(s)
Cooling Central A/C
Flooring Hardwood, Laminated
Fireplaces Number 1
Equipment Built-In Microwave, Built-In Range, Central Vacuum, Dishwasher, Dryer - Electric, Oven/Range - Gas, Refrigerator, Washer, Water Heater
Fireplace Y
Window Features Double Pane,Screens
Appliance Built-In Microwave, Built-In Range, Central Vacuum, Dishwasher, Dryer - Electric, Oven/Range - Gas, Refrigerator, Washer, Water Heater
Heat Source Electric
Laundry Washer In Unit, Dryer In Unit
Exterior
Parking Features Other
Garage Spaces 2.0
Water Access N
Roof Type Asphalt
Accessibility None
Total Parking Spaces 2
Garage Y
Building
Story 1
Foundation Crawl Space
Sewer On Site Septic
Water Well
Architectural Style Ranch/Rambler
Level or Stories 1
Additional Building Above Grade, Below Grade
Structure Type Dry Wall
New Construction N
Schools
Elementary Schools Washington District
Middle Schools Montross
High Schools Washington & Lee
School District Westmoreland County Public Schools
Others
Senior Community No
Tax ID 5 18
Ownership Fee Simple
SqFt Source Assessor
Acceptable Financing Cash, Conventional, FHA, VA
Horse Property Y
Horse Feature Stable(s)
Listing Terms Cash, Conventional, FHA, VA
Financing Cash,Conventional,FHA,VA
Special Listing Condition Standard
Read Less

Bought with Brittany Marie Zywusko • EXIT Realty Expertise




