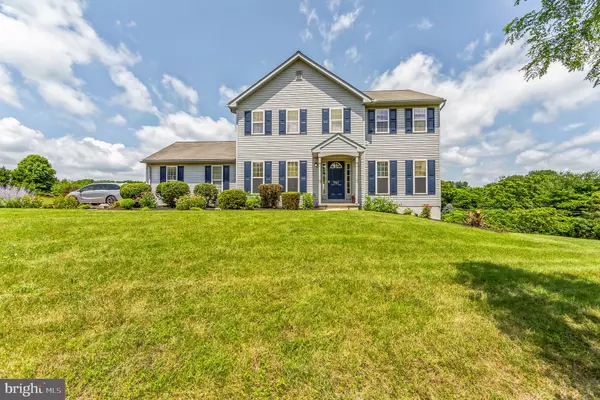For more information regarding the value of a property, please contact us for a free consultation.
110 TURNERS POND DR Lincoln University, PA 19352
Want to know what your home might be worth? Contact us for a FREE valuation!

Our team is ready to help you sell your home for the highest possible price ASAP
Key Details
Sold Price $405,000
Property Type Single Family Home
Sub Type Detached
Listing Status Sold
Purchase Type For Sale
Square Footage 2,254 sqft
Price per Sqft $179
Subdivision Turners Pond
MLS Listing ID PACT2048936
Sold Date 08/15/23
Style Colonial
Bedrooms 3
Full Baths 2
Half Baths 1
HOA Y/N N
Abv Grd Liv Area 2,254
Originating Board BRIGHT
Year Built 2002
Annual Tax Amount $7,317
Tax Year 2023
Lot Size 2.290 Acres
Acres 2.29
Lot Dimensions 0.00 x 0.00
Property Description
Welcome to 110 Turners Pond Lane, a sprawling 2+ acre property in beautiful Lincoln University. With lush, mature trees and rolling greens, this colonial stands tall in a picturesque setting. Enter through the foyer to find well-sized formal living and dining rooms. Discover the comforts of home in a beautiful kitchen with white cabinets, chic butcher block accents, and stainless steel appliances. A well-appointed island is perfect for meal prep, while the open-concept back of the home invites you to enjoy the family room and sunroom alike, each of which is sure to create good times and heartfelt memories. The sunroom is a multi-functional space with large windows, copious light, and ample square footage for dining, entertainment, a sitting room, a playroom, and more. Just off the kitchen, a bonus room is complete with new vinyl flooring, making this space ideal for a home office, gym, theatre, and more. Ascend the stairs to find the owner's suite. With a sitting area, walk-in closet, and en suite bath, this room offers refuge at the end of a long day. Two additional bedrooms, a hall bath, and a laundry room complete this floor. An unfinished basement offers even more space, ideal for storage and your finishing touches. Finally, an incredible part of the home is the backyard. Just off the sunroom, you'll find a spacious deck with room to entertain, barbeque, or simply soak in nature's beauty. Located between Oxford and Kennett Square, and a stone's throw from Lancaster, this home is well-situated and awaits your personal touches. Book your showing today!
Location
State PA
County Chester
Area Upper Oxford Twp (10357)
Zoning R3
Rooms
Basement Full
Interior
Hot Water Propane
Heating Forced Air
Cooling Central A/C
Fireplace N
Heat Source Propane - Leased
Laundry Upper Floor
Exterior
Water Access N
Accessibility None
Garage N
Building
Story 2
Foundation Block
Sewer On Site Septic
Water Public
Architectural Style Colonial
Level or Stories 2
Additional Building Above Grade, Below Grade
New Construction N
Schools
School District Oxford Area
Others
Senior Community No
Tax ID 57-08 -0038.2400
Ownership Fee Simple
SqFt Source Assessor
Special Listing Condition Standard
Read Less

Bought with Amber Turner • Keller Williams Real Estate -Exton




