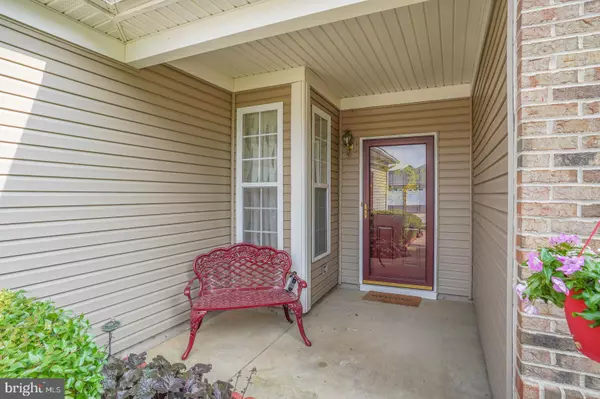For more information regarding the value of a property, please contact us for a free consultation.
501 WHISPERING TRL Middletown, DE 19709
Want to know what your home might be worth? Contact us for a FREE valuation!

Our team is ready to help you sell your home for the highest possible price ASAP
Key Details
Sold Price $449,000
Property Type Single Family Home
Sub Type Detached
Listing Status Sold
Purchase Type For Sale
Square Footage 2,100 sqft
Price per Sqft $213
Subdivision Springmill
MLS Listing ID DENC2044336
Sold Date 08/24/23
Style Ranch/Rambler
Bedrooms 3
Full Baths 3
HOA Fees $150/mo
HOA Y/N Y
Abv Grd Liv Area 2,100
Originating Board BRIGHT
Year Built 2003
Annual Tax Amount $979
Tax Year 2022
Lot Size 9,148 Sqft
Acres 0.21
Property Description
Welcome home to this stunning Brooke II Model in the highly sought-after neighborhood of Springmill in Middletown, Delaware. This spacious 3-bedroom, 3-bathroom residence offers an exceptional living experience. As you approach the property, you'll be captivated by the all-brick front, meticulously maintained landscaping, and the convenience of an irrigation system. Stepping inside, the main living area features beautiful light hardwood flooring that seamlessly flows throughout, creating a sense of continuity. The living room showcases elegant crown molding, recessed lighting, and a cozy gas fireplace. The open floor plan allows for a seamless transition to the inviting breakfast area and sunroom, both adorned with 12” ceramic tile flooring. In the breakfast room, you'll appreciate the onyx windowsills and the included tiffany-type chandelier. The sunroom boasts a vaulted ceiling with a large fan and provides access to the screened-in back porch, offering multi-seasonal enjoyment with its vaulted ceiling, ceiling fan, and screen inserts. Adjacent to the foyer, the formal dining room sets the stage for memorable gatherings with its crown molding and a grand chandelier that illuminates the table area. The well-appointed kitchen is a chef's delight, featuring Corian countertops, a beautiful tile backsplash, an onyx top on the half wall, a gas stove, and recessed lighting. Don't miss the generous pantry, one of the many great features of this home. Conveniently located off the kitchen, the laundry room includes a washer, dryer, soaking tub, and provides access to the HVAC and water heater. The laundry room also grants access to the 2-car garage, which features a large storage area with built-in stairs accessible through the rear door.
The owner's bedroom is a tranquil retreat situated towards the back of the house, offering hardwood flooring, a tray ceiling, recessed lights, and a ceiling fan. The owner's closet has been custom designed to maximize every inch of space. The en suite bathroom features a walk-in shower and 12” ceramic flooring. Also on the main level, the second bedroom boasts hardwood flooring, a ceiling fan, and recessed ceiling lighting. A full guest bathroom is conveniently located down the hall, providing privacy and comfort for guests. Upstairs, you'll find the third bedroom with a ceiling fan, recessed lighting, and its own private bathroom, ideal for accommodating guests. Additional features of this exceptional home include a senior citizen tax discount, a fabulous clubhouse with a wide range of amenities for today's active adults, including an outdoor pool, tennis courts, pickleball, bocce, billiards, cards, library, and a fitness center. Springmill enjoys a suburban setting with abundant shopping and dining options nearby. With convenient access to hospitals, Route 1, Route 301, and I-95, this location offers excellent connectivity. Beach lovers will also appreciate the Delaware beaches within an hour's drive. Don't miss the opportunity to make this remarkable property your own and enjoy the lifestyle Springmill has to offer.
Location
State DE
County New Castle
Area South Of The Canal (30907)
Zoning 23R-2
Rooms
Other Rooms Living Room, Dining Room, Breakfast Room, Sun/Florida Room, Bathroom 1, Bathroom 2, Bathroom 3, Screened Porch
Main Level Bedrooms 2
Interior
Hot Water Natural Gas
Cooling Ceiling Fan(s), Central A/C
Heat Source Natural Gas
Exterior
Parking Features Built In, Garage - Front Entry, Garage Door Opener, Inside Access
Garage Spaces 4.0
Amenities Available Billiard Room, Club House, Common Grounds, Exercise Room, Game Room, Jog/Walk Path, Pool - Outdoor, Recreational Center, Retirement Community, Shuffleboard, Swimming Pool, Tennis Courts
Water Access N
Accessibility None
Attached Garage 2
Total Parking Spaces 4
Garage Y
Building
Story 2
Foundation Slab
Sewer Public Sewer
Water Public
Architectural Style Ranch/Rambler
Level or Stories 2
Additional Building Above Grade, Below Grade
New Construction N
Schools
School District Appoquinimink
Others
HOA Fee Include Common Area Maintenance,Health Club,Lawn Maintenance,Management,Pool(s),Recreation Facility,Snow Removal
Senior Community Yes
Age Restriction 55
Tax ID 2302800124
Ownership Fee Simple
SqFt Source Estimated
Special Listing Condition Standard
Read Less

Bought with Laurel Davis • Remax Vision




