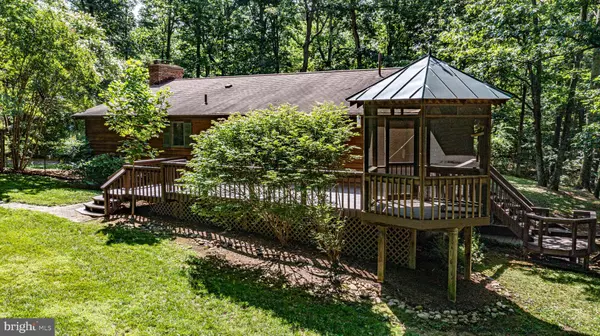For more information regarding the value of a property, please contact us for a free consultation.
43536 SPINKS FERRY RD Leesburg, VA 20176
Want to know what your home might be worth? Contact us for a FREE valuation!

Our team is ready to help you sell your home for the highest possible price ASAP
Key Details
Sold Price $650,000
Property Type Single Family Home
Sub Type Detached
Listing Status Sold
Purchase Type For Sale
Square Footage 2,502 sqft
Price per Sqft $259
Subdivision Potomac View
MLS Listing ID VALO2052966
Sold Date 08/23/23
Style Ranch/Rambler
Bedrooms 3
Full Baths 3
HOA Y/N N
Abv Grd Liv Area 1,668
Originating Board BRIGHT
Year Built 1984
Annual Tax Amount $5,025
Tax Year 2023
Lot Size 4.390 Acres
Acres 4.39
Property Description
Step into this inviting wooded retreat and feel right at home. Three bedrooms and 3 full baths situated on over four acres of peaceful serenity, this property offers a private sanctuary for you to enjoy. As you enter, you'll be greeted with warmth and elegance.
The great room beckons with its masonry fireplace, providing a cozy focal point for gatherings and relaxation. Adjacent to the eat-in kitchen, you'll find a separate dining room, creating the perfect space for entertaining family and friends. The kitchen itself boasts Silestone counters, a convenient breakfast bar, a built-in desk, and updated appliances, ensuring both style and functionality.
Allow the sunroom to mesmerize you with its floor-to-ceiling windows and skylights, flooding the space with natural light. Adorned with ceramic tile flooring, it's a serene spot to enjoy the surrounding views. The main level primary bedroom suite offers a tranquil retreat, where you can bask in incredible vistas or step out onto the multi-level deck with a screened-in gazebo. This home has passive solar an energy efficient design. The lower level offers a work room, bar, full bath, den, wood stove and is walkout level. Has starlink satellite. Central AC replaced in 2020.
Location
State VA
County Loudoun
Zoning AR1
Direction South
Rooms
Other Rooms Dining Room, Kitchen, Family Room, Sun/Florida Room, Bathroom 1, Bathroom 2, Bathroom 3
Basement Connecting Stairway, Side Entrance, Fully Finished, Improved, Space For Rooms, Walkout Level, Windows
Main Level Bedrooms 3
Interior
Interior Features Kitchen - Country, Kitchen - Table Space, Dining Area, Breakfast Area, Upgraded Countertops, Entry Level Bedroom, Primary Bath(s), Stove - Wood, Wet/Dry Bar, Wood Floors, Floor Plan - Open
Hot Water Electric
Heating Heat Pump(s)
Cooling Heat Pump(s), Central A/C
Fireplaces Number 1
Fireplaces Type Mantel(s)
Equipment Dishwasher, Dryer, Oven - Wall, Range Hood, Refrigerator, Washer, Cooktop
Fireplace Y
Appliance Dishwasher, Dryer, Oven - Wall, Range Hood, Refrigerator, Washer, Cooktop
Heat Source Electric
Exterior
Exterior Feature Deck(s), Enclosed, Wrap Around
Water Access N
Accessibility None
Porch Deck(s), Enclosed, Wrap Around
Garage N
Building
Lot Description Backs to Trees, Landscaping, Trees/Wooded, Secluded, Private
Story 2
Foundation Concrete Perimeter
Sewer Septic = # of BR
Water Well
Architectural Style Ranch/Rambler
Level or Stories 2
Additional Building Above Grade, Below Grade
New Construction N
Schools
Elementary Schools Lucketts
Middle Schools Smart'S Mill
High Schools Tuscarora
School District Loudoun County Public Schools
Others
Senior Community No
Tax ID 104498429000
Ownership Fee Simple
SqFt Source Estimated
Security Features Exterior Cameras
Special Listing Condition Standard
Read Less

Bought with Kerrie Susan Jenkins • Middleburg Real Estate




