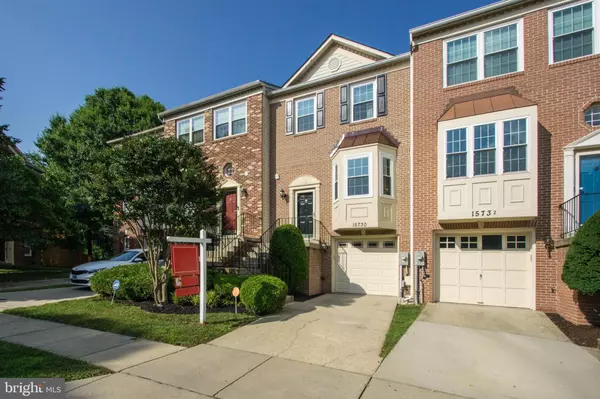For more information regarding the value of a property, please contact us for a free consultation.
15730 ERWIN CT Bowie, MD 20716
Want to know what your home might be worth? Contact us for a FREE valuation!

Our team is ready to help you sell your home for the highest possible price ASAP
Key Details
Sold Price $440,000
Property Type Townhouse
Sub Type Interior Row/Townhouse
Listing Status Sold
Purchase Type For Sale
Square Footage 1,496 sqft
Price per Sqft $294
Subdivision Essington
MLS Listing ID MDPG2083730
Sold Date 08/25/23
Style Traditional
Bedrooms 3
Full Baths 2
Half Baths 1
HOA Fees $95/qua
HOA Y/N Y
Abv Grd Liv Area 1,496
Originating Board BRIGHT
Year Built 1990
Annual Tax Amount $4,571
Tax Year 2023
Lot Size 1,600 Sqft
Acres 0.04
Property Description
Location! Location! Location! Welcome to your new home located in the heart of the City of Bowie. This beautiful home is conveniently located directly off of Route 50, and is situated across the street from Bowie Town Center. Prepare to enjoy the convenience of being surrounded by an abundance of stores and restaurants. The home offers 1,900 square feet of enjoyable living space. You are certain to be wowed by the beautiful eat-in kitchen, which boasts of gorgeous granite countertops, a wall-mounted range hood, luxury vinyl plank, with direct access to the home's large deck. Additionally, you will love the open living room and dining room, which flows perfectly for entertaining. The home also features modern light fixtures, ceramic floors, and much more. Lastly, the cozy basement includes a fireplace and two storage areas, with access to then home's backyard. You have to see this home in-person! Hurry! This one will not last long. ***OPEN HOUSE WILL BE HELD ON 7-30-23 12:00PM-2:00PM.
Please note: The roof was replaced in 2020 and the windows were replaced in 2021.
Location
State MD
County Prince Georges
Zoning LCD
Rooms
Other Rooms Living Room, Dining Room, Bedroom 2, Bedroom 3, Kitchen, Basement, Breakfast Room, Bedroom 1, Bathroom 1, Bathroom 2, Bathroom 3
Basement Fully Finished, Garage Access
Interior
Interior Features Breakfast Area, Ceiling Fan(s), Kitchen - Eat-In, Kitchen - Island, Recessed Lighting
Hot Water Electric
Heating Heat Pump(s)
Cooling Central A/C
Flooring Laminate Plank, Carpet, Ceramic Tile
Fireplaces Number 1
Equipment Cooktop, Dishwasher, Disposal, Dryer, Icemaker, Oven - Self Cleaning, Oven/Range - Electric, Range Hood, Refrigerator, Stainless Steel Appliances
Furnishings No
Fireplace Y
Window Features Energy Efficient
Appliance Cooktop, Dishwasher, Disposal, Dryer, Icemaker, Oven - Self Cleaning, Oven/Range - Electric, Range Hood, Refrigerator, Stainless Steel Appliances
Heat Source Electric
Exterior
Parking Features Basement Garage, Garage Door Opener
Garage Spaces 3.0
Water Access N
Roof Type Shingle
Accessibility Doors - Swing In
Attached Garage 1
Total Parking Spaces 3
Garage Y
Building
Story 3
Foundation Concrete Perimeter
Sewer Public Sewer
Water Public
Architectural Style Traditional
Level or Stories 3
Additional Building Above Grade, Below Grade
Structure Type Dry Wall
New Construction N
Schools
School District Prince George'S County Public Schools
Others
Pets Allowed Y
Senior Community No
Tax ID 17070691410
Ownership Fee Simple
SqFt Source Assessor
Acceptable Financing Cash, Conventional, FHA, VA
Horse Property N
Listing Terms Cash, Conventional, FHA, VA
Financing Cash,Conventional,FHA,VA
Special Listing Condition Standard
Pets Allowed No Pet Restrictions
Read Less

Bought with David T Jones-Dove • Taylor Properties
GET MORE INFORMATION





