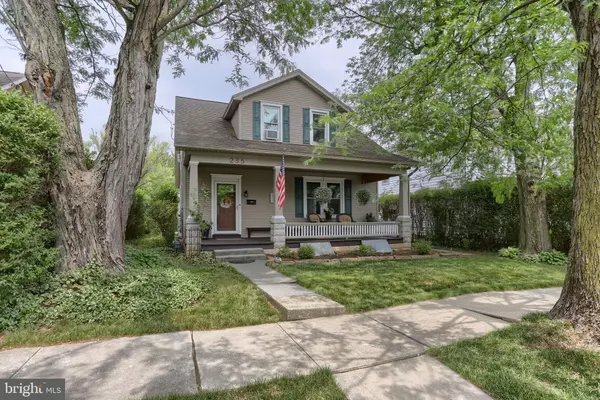For more information regarding the value of a property, please contact us for a free consultation.
235 W SHERIDAN AVE Annville, PA 17003
Want to know what your home might be worth? Contact us for a FREE valuation!

Our team is ready to help you sell your home for the highest possible price ASAP
Key Details
Sold Price $310,000
Property Type Single Family Home
Sub Type Detached
Listing Status Sold
Purchase Type For Sale
Square Footage 1,915 sqft
Price per Sqft $161
Subdivision None Available
MLS Listing ID PALN2010416
Sold Date 08/28/23
Style Traditional
Bedrooms 3
Full Baths 2
HOA Y/N N
Abv Grd Liv Area 1,915
Originating Board BRIGHT
Year Built 1960
Annual Tax Amount $4,275
Tax Year 2022
Lot Size 8,712 Sqft
Acres 0.2
Property Description
Beautifully remodeled 3 Bedroom, 2 Bathroom home with just under 2,000 sq. ft. has tons of curb appeal with a style reminiscent of Craftsman Bungalow. 9 ft. ceilings on both floors. Main floor Primary Bedroom/Bath (currently used as a Family Room) has direct access to the deck. Kitchen counters and Island updated with granite in 2019. Touch activated kitchen faucet. Smart stove has Wi-Fi control option. Hardwood floors refinished 2016. Enclosed sun porch currently serves as an office. Energy efficient LED lighting throughout. Large closets. Large 24'x17' 2-car detached garage plus additional off street parking spot. Garage door has a MyQ Smart Garage Door Control to allow remote open/close, receipt of package deliveries, etc. 8'x12' garden shed for additional storage. Privacy hedges define the lot and large mature trees provide plenty of shade to the home during the summer. Walking distance to Lebanon Valley College, local restaurants and downtown shopping.
Location
State PA
County Lebanon
Area Annville Twp (13218)
Zoning RESIDENTIAL
Rooms
Basement Full
Main Level Bedrooms 1
Interior
Interior Features Entry Level Bedroom, Kitchen - Island, Primary Bath(s), Upgraded Countertops, Wood Floors
Hot Water Electric
Heating Hot Water
Cooling Window Unit(s)
Heat Source Natural Gas
Laundry Has Laundry
Exterior
Exterior Feature Deck(s), Porch(es)
Parking Features Additional Storage Area, Garage - Rear Entry, Garage Door Opener
Garage Spaces 3.0
Water Access N
Accessibility None
Porch Deck(s), Porch(es)
Total Parking Spaces 3
Garage Y
Building
Story 2
Foundation Block
Sewer Public Sewer
Water Public
Architectural Style Traditional
Level or Stories 2
Additional Building Above Grade, Below Grade
New Construction N
Schools
Elementary Schools Annville
Middle Schools Annville Cleona
High Schools Annville Cleona
School District Annville-Cleona
Others
Senior Community No
Tax ID 18-2311217-365897-0000
Ownership Fee Simple
SqFt Source Assessor
Security Features Exterior Cameras
Acceptable Financing Cash, Conventional, FHA, VA, USDA
Listing Terms Cash, Conventional, FHA, VA, USDA
Financing Cash,Conventional,FHA,VA,USDA
Special Listing Condition Standard
Read Less

Bought with Michelle M Shay • Coldwell Banker Realty




