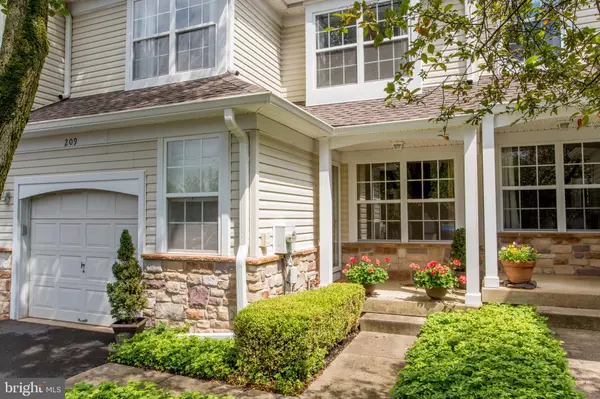For more information regarding the value of a property, please contact us for a free consultation.
209 LEEDS CT #17 New Hope, PA 18938
Want to know what your home might be worth? Contact us for a FREE valuation!

Our team is ready to help you sell your home for the highest possible price ASAP
Key Details
Sold Price $540,000
Property Type Condo
Sub Type Condo/Co-op
Listing Status Sold
Purchase Type For Sale
Square Footage 2,092 sqft
Price per Sqft $258
Subdivision Wilshire Hunt
MLS Listing ID PABU2052594
Sold Date 08/30/23
Style Transitional
Bedrooms 3
Full Baths 2
Half Baths 1
Condo Fees $325/mo
HOA Y/N N
Abv Grd Liv Area 2,092
Originating Board BRIGHT
Year Built 1999
Annual Tax Amount $5,352
Tax Year 2022
Lot Dimensions 0.00 x 0.00
Property Description
Just moments from charming downtown New Hope sits this lovely townhome in desirable Wilshire Hunt. Enter the spacious living room with a formal dining area just beyond, offering an easy flow for entertaining. The bright eat-in kitchen has a stainless steel stove and dishwasher, skylights and pantry. Through a columned entryway is the inviting two-story family room with Palladian windows and a cozy gas fireplace. A glass door leads outside to a large private deck with a lush backdrop, including a cherry tree that blossoms in springtime. This additional outdoor living space provides a perfect place to lounge, dine alfresco and enjoy your morning coffee. Access to the one-car garage, convenient laundry room and powder room complete the first level. The open staircase leads to the second level where you'll find the primary bedroom suite, featuring a tray ceiling, walk-in closet, ensuite bathroom with double vanity, soaking tub and shower. Down the hall is a full bathroom, two closets and two additional bedrooms. Each bedroom has generous closet space, large windows and crown molding. The fully finished walkout basement offers plenty of additional square footage, perfect for an office, home theater, exercise or playroom. Sliding glass doors lead to a shaded gravel patio with a tree-lined views. Enjoy a turn-key lifestyle close to the area's vibrant river towns, shopping, dining, entertainment and recreation.
Location
State PA
County Bucks
Area Solebury Twp (10141)
Zoning RD
Rooms
Other Rooms Living Room, Dining Room, Primary Bedroom, Bedroom 2, Bedroom 3, Kitchen, Family Room, Foyer, Laundry, Storage Room, Utility Room, Bonus Room, Primary Bathroom, Full Bath, Half Bath
Basement Full, Fully Finished, Walkout Level, Windows
Interior
Interior Features Carpet, Breakfast Area, Chair Railings, Crown Moldings, Dining Area, Family Room Off Kitchen, Floor Plan - Traditional, Formal/Separate Dining Room, Kitchen - Eat-In, Kitchen - Table Space, Pantry, Primary Bath(s), Skylight(s), Soaking Tub, Stall Shower, Tub Shower, Walk-in Closet(s), Window Treatments
Hot Water Natural Gas
Heating Forced Air
Cooling Central A/C
Flooring Carpet, Vinyl, Tile/Brick
Fireplaces Number 1
Fireplaces Type Gas/Propane
Equipment Dishwasher, Dryer, Oven/Range - Gas, Refrigerator, Washer, Water Heater
Fireplace Y
Window Features Palladian,Double Hung,Skylights
Appliance Dishwasher, Dryer, Oven/Range - Gas, Refrigerator, Washer, Water Heater
Heat Source Natural Gas
Laundry Main Floor
Exterior
Exterior Feature Deck(s), Patio(s), Porch(es)
Parking Features Garage Door Opener, Inside Access
Garage Spaces 2.0
Utilities Available Natural Gas Available
Amenities Available None
Water Access N
Roof Type Asphalt,Shingle
Accessibility None
Porch Deck(s), Patio(s), Porch(es)
Attached Garage 1
Total Parking Spaces 2
Garage Y
Building
Story 2
Foundation Concrete Perimeter
Sewer Public Sewer
Water Public
Architectural Style Transitional
Level or Stories 2
Additional Building Above Grade, Below Grade
Structure Type 2 Story Ceilings,Tray Ceilings
New Construction N
Schools
Elementary Schools New Hope-Solebury Lower
Middle Schools New Hope-Solebury
High Schools New Hope-Solebury
School District New Hope-Solebury
Others
Pets Allowed Y
HOA Fee Include Common Area Maintenance,Lawn Maintenance,Management,Trash,Ext Bldg Maint,Snow Removal
Senior Community No
Tax ID 41-024-026-017
Ownership Condominium
Acceptable Financing Negotiable
Listing Terms Negotiable
Financing Negotiable
Special Listing Condition Standard
Pets Allowed Number Limit, Cats OK, Dogs OK
Read Less

Bought with Kevin Steiger • Kurfiss Sotheby's International Realty




