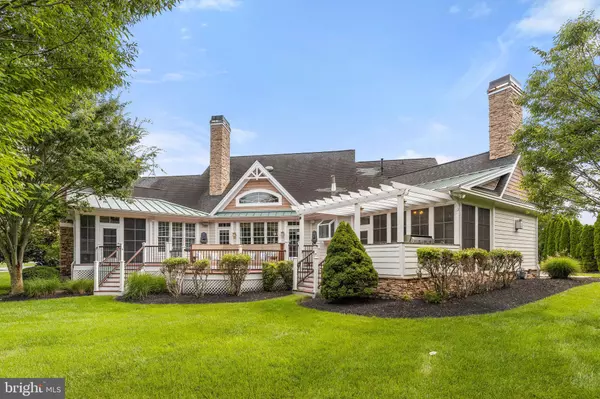For more information regarding the value of a property, please contact us for a free consultation.
35877 BLACK MARLIN DR Lewes, DE 19958
Want to know what your home might be worth? Contact us for a FREE valuation!

Our team is ready to help you sell your home for the highest possible price ASAP
Key Details
Sold Price $1,635,000
Property Type Single Family Home
Sub Type Detached
Listing Status Sold
Purchase Type For Sale
Square Footage 6,601 sqft
Price per Sqft $247
Subdivision Wolfe Pointe
MLS Listing ID DESU2042542
Sold Date 08/31/23
Style Craftsman
Bedrooms 5
Full Baths 5
Half Baths 2
HOA Fees $91/ann
HOA Y/N Y
Abv Grd Liv Area 4,123
Originating Board BRIGHT
Year Built 2005
Annual Tax Amount $4,743
Tax Year 2022
Lot Size 0.720 Acres
Acres 0.72
Lot Dimensions 144.00 x 218.00
Property Description
Welcome to Wolfe Pointe. A luxurious well-appointed property with impressive features. 5 Bedrooms, 5 bathrooms, 2 half baths within 6,601 sq ft. The house boasts a generous amount of livable space, making it ideal for individuals and families who value room to relax and entertain.
Upon entering, you'll be captivated by the exquisite built-in cabinetry and Brazilian Mahogany hardwood flooring. Attention to detail is evident with features such as vaulted beadboard ceilings with Cedar beams, solid Mahogany front doors, central vacuum system, 4 zoned HVAC and 4 fireplaces. All the bedrooms are spacious and equipped with ensuite bathrooms for added comfort and privacy. The first floor primary bedroom features two walk-in closets with Cherry cabinetry, a sitting room with refrigeration and a screened in porch. The spa inspired bathroom offers radiant floor heating, a large marble rain shower and dual vanities. The gourmet kitchen completes the package by offering high-end Wolf appliances throughout the kitchen. Sub Zero Refrigerator and Freezer, 4 Burner Gas Range With Infrared Griddle, Under Counter Refrigeration Drawers, a Professional Coffee System and two Cove Dishwashers. Soft close custom cabinets, oversized Quartz center island and a large walk-in pantry further enhances the well-equipped space for culinary endeavors.
For those who love to entertain, the basement of this home is truly a showstopper. It is adorned with custom Cherry, Burl Maple, and Birch trimwork. Elaborate coffered ceilings adds a visually appealing and upscale ambiance. The custom bar features a draft system, refrigeration, ice machine, dishwasher and ambient lighting. Just off the bar area is a home theater with surround sound, high definition projector and fabric wall & ceiling panels. Experience the outdoor amenities of this home which offers a Viking 6 burner gas grill, GE beverage refrigerator, a gas fire-pit with bench seating and an outdoor shower. The tree-lined yard with irrigation enhances the privacy of the property, creating a serene and secluded atmosphere perfect for hosting gatherings and enjoying the beautiful weather.
Don't miss out on the opportunity to own this exceptional property in the desirable Lewes community. This home truly offers the best of luxury living with its spacious layout, top-of-the-line features and attention to detail.
Walk or bike to downtown Lewes and enjoy the local restaurants, beaches, bike trail and start enjoying the beach life.
Location
State DE
County Sussex
Area Lewes Rehoboth Hundred (31009)
Zoning AR-1
Rooms
Other Rooms Dining Room, Primary Bedroom, Bedroom 2, Bedroom 3, Bedroom 4, Kitchen, Family Room, Foyer, Bedroom 1, Great Room, Laundry, Office, Recreation Room, Storage Room, Media Room, Bathroom 1, Bathroom 2, Bathroom 3, Primary Bathroom, Full Bath, Half Bath, Screened Porch
Basement Fully Finished, Interior Access, Heated, Poured Concrete, Sump Pump, Windows
Main Level Bedrooms 1
Interior
Interior Features Attic, Bar, Breakfast Area, Built-Ins, Carpet, Ceiling Fan(s), Central Vacuum, Crown Moldings, Dining Area, Entry Level Bedroom, Exposed Beams, Family Room Off Kitchen, Floor Plan - Open, Formal/Separate Dining Room, Kitchen - Gourmet, Kitchen - Island, Walk-in Closet(s), Window Treatments, Cedar Closet(s), Chair Railings, Pantry, Primary Bath(s), Recessed Lighting, Soaking Tub, Sound System, Upgraded Countertops, Water Treat System, Wood Floors, Air Filter System
Hot Water Tankless, Instant Hot Water, Natural Gas
Heating Zoned, Forced Air, Central
Cooling Central A/C
Flooring Carpet, Hardwood, Heated, Partially Carpeted, Luxury Vinyl Tile
Fireplaces Number 3
Fireplaces Type Gas/Propane
Equipment Air Cleaner, Built-In Microwave, Central Vacuum, Built-In Range, Dishwasher, Disposal, Dryer - Front Loading, Energy Efficient Appliances, Extra Refrigerator/Freezer, Icemaker, Instant Hot Water, Oven/Range - Gas, Range Hood, Refrigerator, Stainless Steel Appliances, Stove, Washer - Front Loading, Water Heater - Tankless
Furnishings No
Fireplace Y
Window Features Low-E,Insulated,Screens
Appliance Air Cleaner, Built-In Microwave, Central Vacuum, Built-In Range, Dishwasher, Disposal, Dryer - Front Loading, Energy Efficient Appliances, Extra Refrigerator/Freezer, Icemaker, Instant Hot Water, Oven/Range - Gas, Range Hood, Refrigerator, Stainless Steel Appliances, Stove, Washer - Front Loading, Water Heater - Tankless
Heat Source Electric, Natural Gas
Laundry Main Floor
Exterior
Exterior Feature Brick, Deck(s), Enclosed, Patio(s), Porch(es), Roof, Screened
Parking Features Garage - Side Entry, Garage Door Opener, Oversized
Garage Spaces 8.0
Utilities Available Cable TV Available
Amenities Available Tennis Courts
Water Access N
View Trees/Woods
Roof Type Architectural Shingle
Accessibility Level Entry - Main
Porch Brick, Deck(s), Enclosed, Patio(s), Porch(es), Roof, Screened
Attached Garage 2
Total Parking Spaces 8
Garage Y
Building
Lot Description Backs to Trees, Landscaping
Story 2
Foundation Permanent, Concrete Perimeter
Sewer Public Sewer
Water Public
Architectural Style Craftsman
Level or Stories 2
Additional Building Above Grade, Below Grade
Structure Type Tray Ceilings,Vaulted Ceilings,9'+ Ceilings
New Construction N
Schools
School District Cape Henlopen
Others
Pets Allowed Y
HOA Fee Include Common Area Maintenance,Pool(s)
Senior Community No
Tax ID 335-09.00-266.00
Ownership Fee Simple
SqFt Source Estimated
Security Features Exterior Cameras,Monitored,Security System,Smoke Detector
Acceptable Financing Cash, Conventional
Listing Terms Cash, Conventional
Financing Cash,Conventional
Special Listing Condition Standard
Pets Allowed Cats OK, Dogs OK
Read Less

Bought with LINDA MILLIKIN • Monument Sotheby's International Realty




