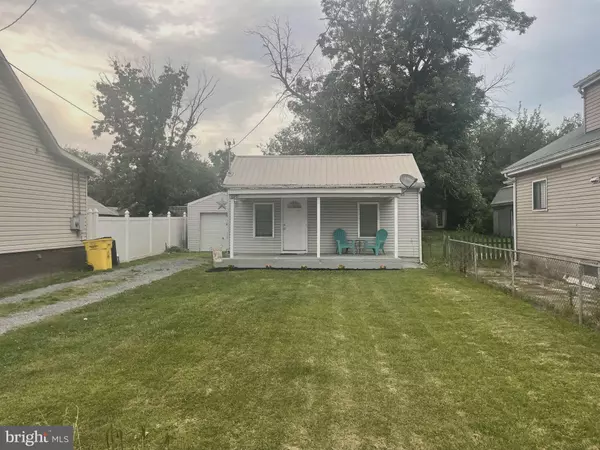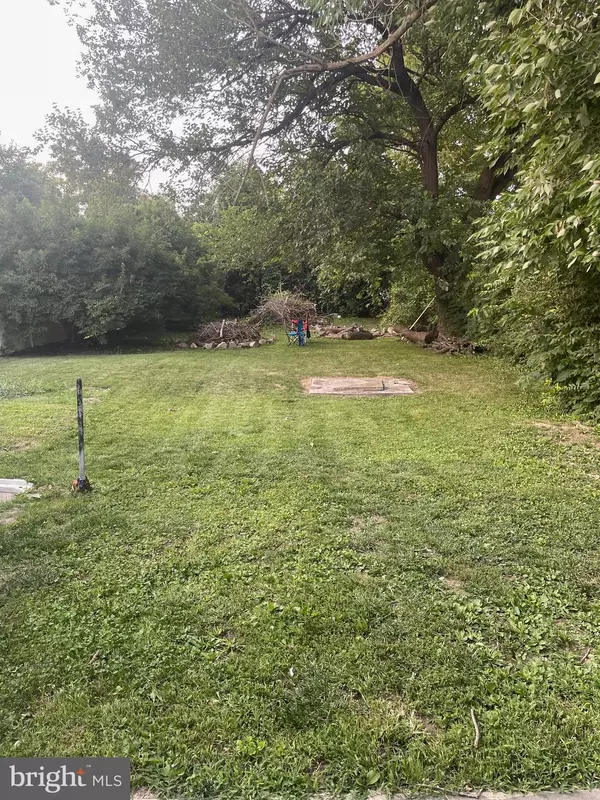For more information regarding the value of a property, please contact us for a free consultation.
912 SHERIDAN AVE Martinsburg, WV 25401
Want to know what your home might be worth? Contact us for a FREE valuation!

Our team is ready to help you sell your home for the highest possible price ASAP
Key Details
Sold Price $170,000
Property Type Single Family Home
Sub Type Detached
Listing Status Sold
Purchase Type For Sale
Square Footage 768 sqft
Price per Sqft $221
Subdivision Hillcrest
MLS Listing ID WVBE2021002
Sold Date 09/05/23
Style Ranch/Rambler
Bedrooms 2
Full Baths 1
HOA Y/N N
Abv Grd Liv Area 768
Originating Board BRIGHT
Year Built 1940
Annual Tax Amount $541
Tax Year 2022
Lot Size 8,198 Sqft
Acres 0.19
Lot Dimensions 40 x 205
Property Description
This Single Family Home is perfect for just starting out or downsizing. It has a wonderful fenced-In Backyard level. The Covered Front Porch is perfect for sitting outside and enjoying your coffee, tea, entertaining all year long. The home was renovated in 2017. Has a great fenced in backyard with some privacy surrounded by trees. The home is currently being freshly painted . Carpets will be cleaned prior to closing. This 2 Bedroom 1 bath Rancher is BEING SOLD AS IS. One Car Detached Garage has a workshop area in the rear. The Driveway will easily allow parking for atleast 6 cars for your guest. It's A Great Commuter Location nearby shopping, restaurants and more. Owner Occupied and 2 hr notice required.
Location
State WV
County Berkeley
Zoning 101
Direction North
Rooms
Main Level Bedrooms 2
Interior
Interior Features Attic, Carpet, Ceiling Fan(s), Combination Kitchen/Dining, Entry Level Bedroom, Floor Plan - Traditional, Kitchen - Eat-In, Kitchen - Table Space, Window Treatments
Hot Water Electric
Heating Heat Pump(s)
Cooling Central A/C
Flooring Laminated, Carpet, Ceramic Tile
Equipment Stove, Refrigerator, Exhaust Fan, Dryer, Built-In Microwave, Washer, Water Conditioner - Owned
Appliance Stove, Refrigerator, Exhaust Fan, Dryer, Built-In Microwave, Washer, Water Conditioner - Owned
Heat Source Electric
Exterior
Parking Features Garage - Front Entry
Garage Spaces 3.0
Water Access N
View Street
Roof Type Metal
Accessibility Level Entry - Main
Total Parking Spaces 3
Garage Y
Building
Lot Description Backs to Trees, Front Yard, Level, Rear Yard
Story 1
Foundation Slab
Sewer Public Sewer
Water Public
Architectural Style Ranch/Rambler
Level or Stories 1
Additional Building Above Grade, Below Grade
Structure Type Dry Wall
New Construction N
Schools
Elementary Schools Call School Board
Middle Schools Call School Board
High Schools Call School Board
School District Berkeley County Schools
Others
Senior Community No
Tax ID 01 5G007000000000
Ownership Fee Simple
SqFt Source Assessor
Security Features Security System,Non-Monitored
Acceptable Financing Cash, Conventional, USDA, VA, FHA
Listing Terms Cash, Conventional, USDA, VA, FHA
Financing Cash,Conventional,USDA,VA,FHA
Special Listing Condition Standard
Read Less

Bought with Terri Ann Way • Roberts Realty Group, LLC




